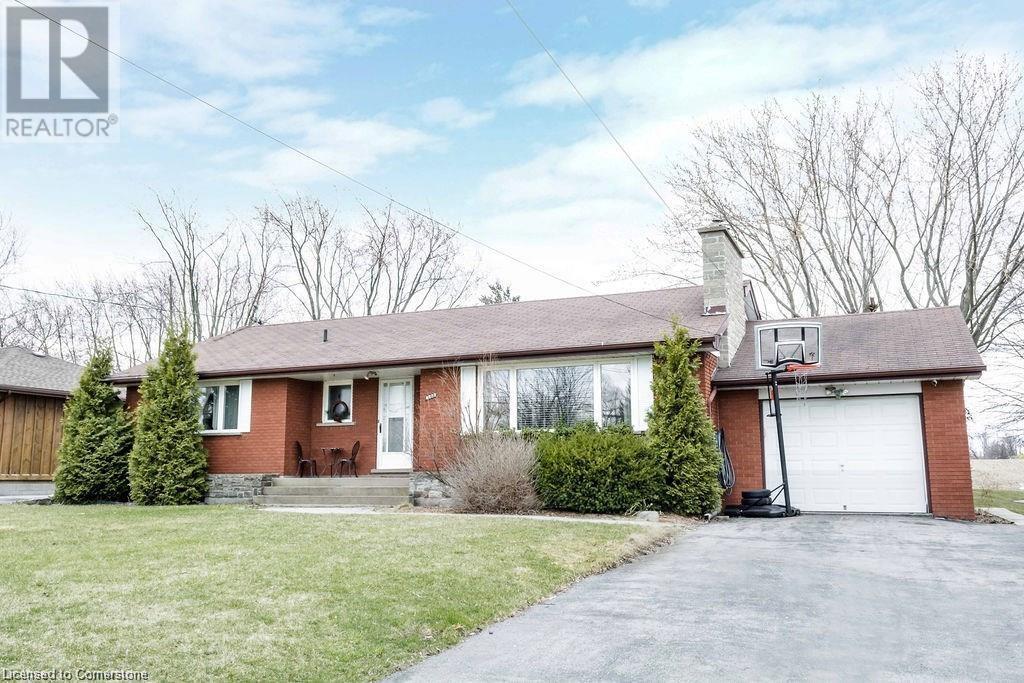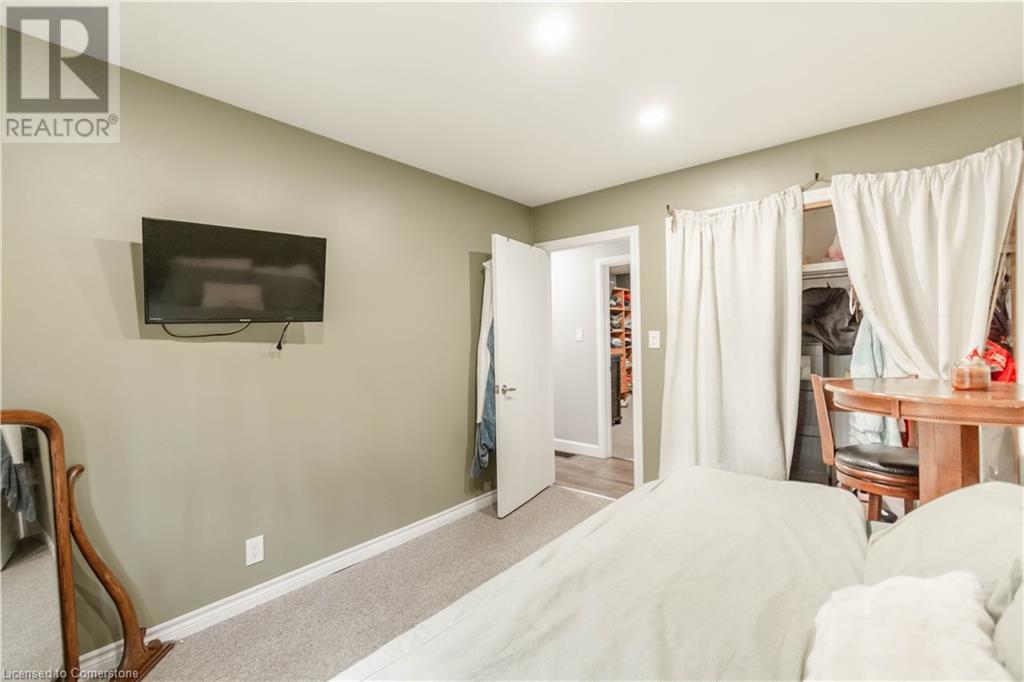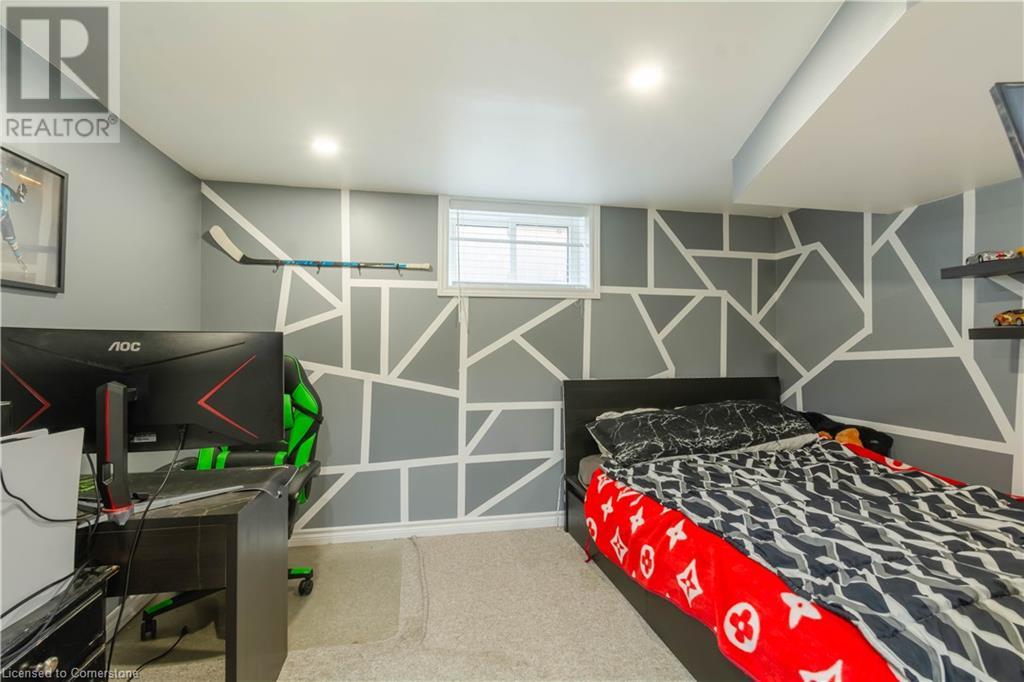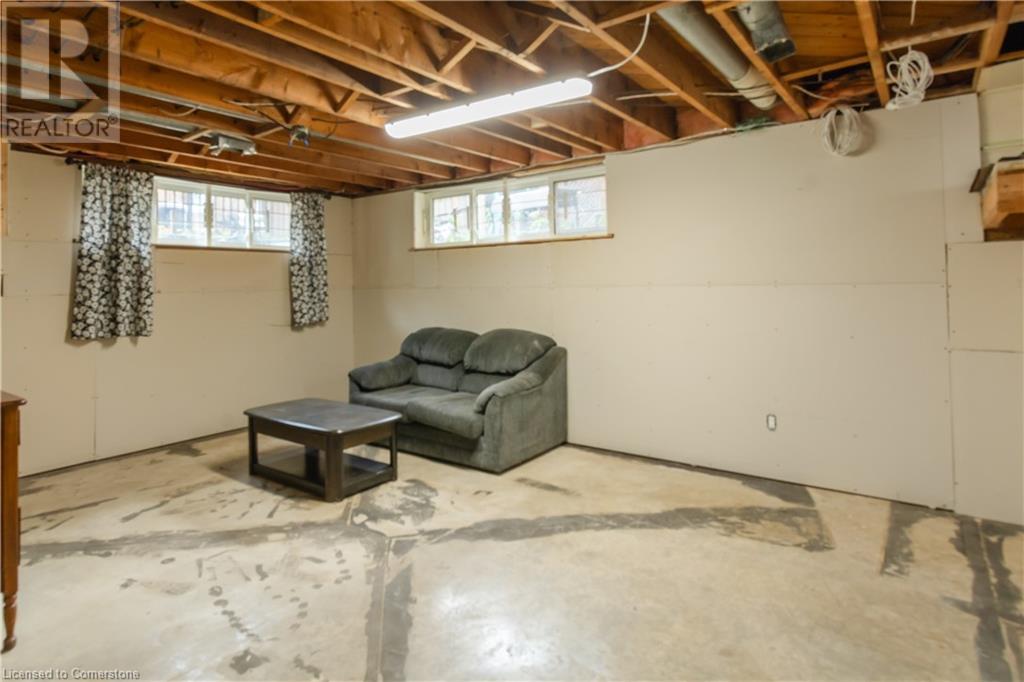8523 Dickenson Road Mount Hope, Ontario L0R 1W0
5 Bedroom
2 Bathroom
1355 sqft
Bungalow
Fireplace
Central Air Conditioning
Forced Air
$874,990
Live the country life while being only minutes to the Hamilton mtn! This lovely 3+2 bedroom home is perfect for the growing family! Outside offers a beautiful inground pool, hot tub, chicken coop and a great size lot for the family to enjoy! Inside find 3 spacious bedrooms on the main floor, granite counters, and an oversized living room perfect for entertaining. Bring your imagination and design ideas to finish off the large, open basement with high ceilings. (id:52486)
Property Details
| MLS® Number | 40679377 |
| Property Type | Single Family |
| AmenitiesNearBy | Airport, Golf Nearby |
| EquipmentType | Water Heater |
| Features | Southern Exposure |
| ParkingSpaceTotal | 6 |
| RentalEquipmentType | Water Heater |
Building
| BathroomTotal | 2 |
| BedroomsAboveGround | 3 |
| BedroomsBelowGround | 2 |
| BedroomsTotal | 5 |
| Appliances | Dishwasher, Dryer, Refrigerator, Stove, Washer, Hood Fan, Window Coverings |
| ArchitecturalStyle | Bungalow |
| BasementDevelopment | Partially Finished |
| BasementType | Full (partially Finished) |
| ConstructedDate | 1960 |
| ConstructionStyleAttachment | Detached |
| CoolingType | Central Air Conditioning |
| ExteriorFinish | Brick |
| FireplacePresent | Yes |
| FireplaceTotal | 1 |
| HeatingFuel | Natural Gas |
| HeatingType | Forced Air |
| StoriesTotal | 1 |
| SizeInterior | 1355 Sqft |
| Type | House |
| UtilityWater | Municipal Water |
Parking
| Attached Garage |
Land
| AccessType | Road Access |
| Acreage | No |
| LandAmenities | Airport, Golf Nearby |
| Sewer | Septic System |
| SizeDepth | 200 Ft |
| SizeFrontage | 80 Ft |
| SizeTotalText | Under 1/2 Acre |
| ZoningDescription | Residential |
Rooms
| Level | Type | Length | Width | Dimensions |
|---|---|---|---|---|
| Lower Level | 3pc Bathroom | Measurements not available | ||
| Lower Level | Bedroom | 13'0'' x 9'1'' | ||
| Lower Level | Bedroom | 12'1'' x 11'0'' | ||
| Main Level | Bedroom | 11'11'' x 7'11'' | ||
| Main Level | Bedroom | 9'7'' x 11'10'' | ||
| Main Level | Bedroom | 11'10'' x 14'8'' | ||
| Main Level | 4pc Bathroom | Measurements not available | ||
| Main Level | Dining Room | 10'8'' x 13'11'' | ||
| Main Level | Living Room | 18'3'' x 13'0'' | ||
| Main Level | Kitchen | 13'11'' x 12'2'' |
https://www.realtor.ca/real-estate/27668506/8523-dickenson-road-mount-hope
Interested?
Contact us for more information
Andrew Springstead
Salesperson
RE/MAX Escarpment Realty Inc.
860 Queenston Road Unit 4b
Stoney Creek, Ontario L8G 4A8
860 Queenston Road Unit 4b
Stoney Creek, Ontario L8G 4A8







































