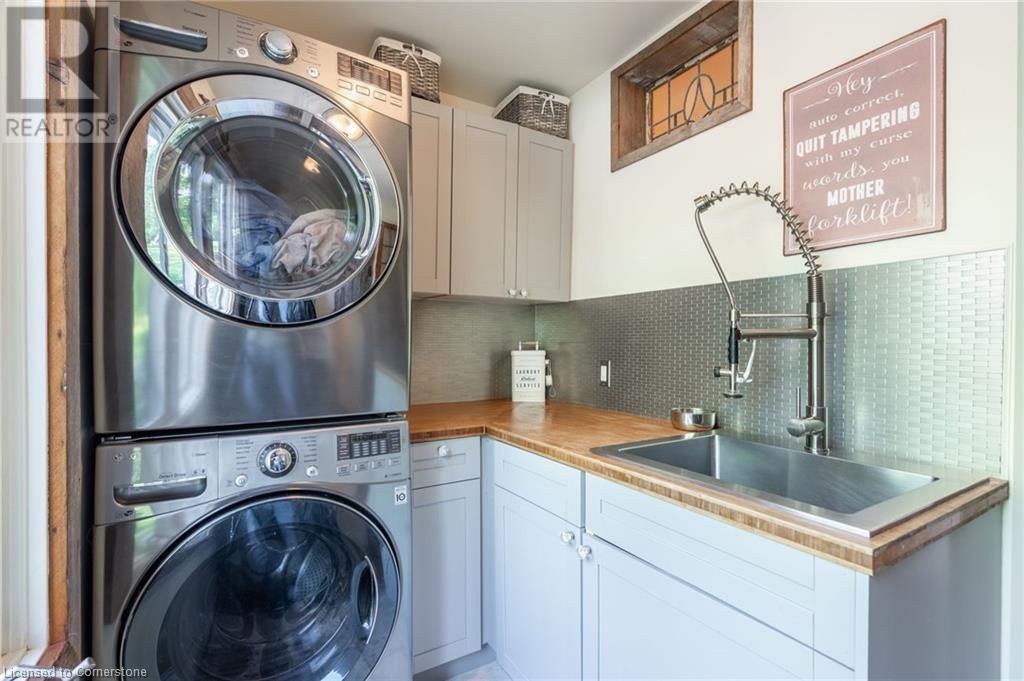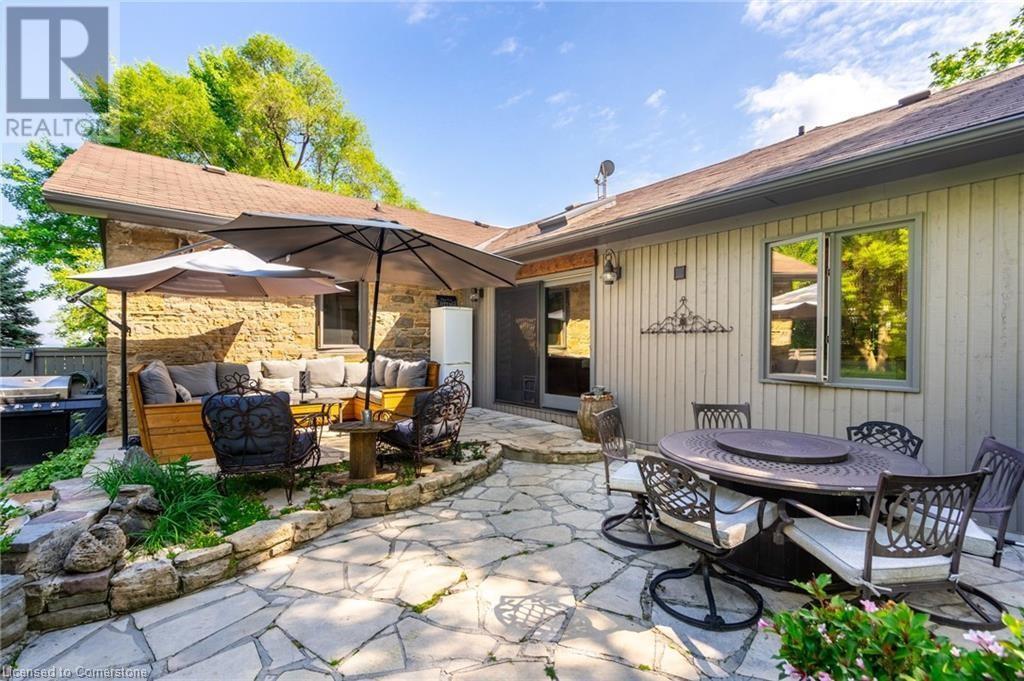769 Old York Road Burlington, Ontario L7P 4X8
$2,188,000
Experience refined rustic living in this stunning, one-of-a-kind preserved stone bungalow, truly a must see to appreciate its warmth & character, sitting on 2 green acres of level, mature treed privacy Over 2700 sqft of main floor living, this 4-bd/3-bth rare gem showcases a central kitchen w large island, ss appl, wall oven, ample storage & large walk out to stone patio Boasting timeless wood floors, exposed stone walls, you’ll appreciate sunsets in the vaulted great room w warm wood trim, gas fp and wrap around view. At this end of the home find 2 spacious bdrms, exceptional new 4 pc bth, newer main flr laundry w built-in storage & deep steel sink Original living room features historic stone fp creating a warm, inviting home office or reading room Private, cozy primary bdrm w southern exp, walk-in closet, ensuite w dual sinks & custom shower with a view Finished basement offers additional large bedroom w sitting area & its own new 3 pc bath Step outside to private fenced backyard retreat, 20x40 inground pool, stamped concrete sun deck, hot tub, perennial gardens & lush fish pond The larger back yard suggests you invite the gang over to enjoy a fabulous stone campfire area, lit volleyball net, inground trampoline, 50amp workshop w added parking, steps to Bruce Trail. Dual zoned, this property even offers hobby farm potential This Country in the City homestead is conveniently located w quick access to 403, Hwy 6N, Ald GO Stn & all amenities Don’t miss this rare opportunity! (id:52486)
Property Details
| MLS® Number | 40674451 |
| Property Type | Single Family |
| AmenitiesNearBy | Airport, Golf Nearby, Hospital, Marina, Park, Place Of Worship, Public Transit, Schools |
| CommunicationType | Internet Access |
| CommunityFeatures | Quiet Area, School Bus |
| EquipmentType | Water Heater |
| Features | Cul-de-sac, Southern Exposure, Country Residential, Sump Pump |
| ParkingSpaceTotal | 10 |
| RentalEquipmentType | Water Heater |
| Structure | Workshop, Porch |
Building
| BathroomTotal | 3 |
| BedroomsAboveGround | 3 |
| BedroomsBelowGround | 1 |
| BedroomsTotal | 4 |
| Appliances | Dryer, Refrigerator, Stove, Washer, Window Coverings |
| ArchitecturalStyle | Bungalow |
| BasementDevelopment | Partially Finished |
| BasementType | Full (partially Finished) |
| ConstructionMaterial | Wood Frame |
| ConstructionStyleAttachment | Detached |
| CoolingType | Central Air Conditioning |
| ExteriorFinish | Stone, Wood |
| FireplaceFuel | Electric |
| FireplacePresent | Yes |
| FireplaceTotal | 2 |
| FireplaceType | Other - See Remarks |
| Fixture | Ceiling Fans |
| FoundationType | Stone |
| HeatingFuel | Natural Gas |
| HeatingType | Forced Air |
| StoriesTotal | 1 |
| SizeInterior | 2730 Sqft |
| Type | House |
| UtilityWater | Well |
Land
| AccessType | Highway Access, Highway Nearby |
| Acreage | Yes |
| LandAmenities | Airport, Golf Nearby, Hospital, Marina, Park, Place Of Worship, Public Transit, Schools |
| Sewer | Septic System |
| SizeDepth | 551 Ft |
| SizeFrontage | 162 Ft |
| SizeIrregular | 1.99 |
| SizeTotal | 1.99 Ac|1/2 - 1.99 Acres |
| SizeTotalText | 1.99 Ac|1/2 - 1.99 Acres |
| ZoningDescription | Rna1, Dna |
Rooms
| Level | Type | Length | Width | Dimensions |
|---|---|---|---|---|
| Basement | Recreation Room | 38'5'' x 19'4'' | ||
| Basement | Cold Room | 8'7'' x 6'8'' | ||
| Lower Level | 3pc Bathroom | 12'0'' x 5'5'' | ||
| Lower Level | Bedroom | 15'11'' x 23'5'' | ||
| Main Level | Primary Bedroom | 14'11'' x 12'11'' | ||
| Main Level | Living Room | 15'8'' x 19'10'' | ||
| Main Level | Kitchen | 12'7'' x 15'0'' | ||
| Main Level | Foyer | 8'6'' x 5'6'' | ||
| Main Level | Family Room | 17'5'' x 23'6'' | ||
| Main Level | Dining Room | 10'1'' x 15'4'' | ||
| Main Level | Bedroom | 11'0'' x 15'8'' | ||
| Main Level | Bedroom | 10'9'' x 12'4'' | ||
| Main Level | 4pc Bathroom | 9'11'' x 6'2'' | ||
| Main Level | 3pc Bathroom | 9'6'' x 6'0'' |
Utilities
| Cable | Available |
| Electricity | Available |
| Natural Gas | Available |
| Telephone | Available |
https://www.realtor.ca/real-estate/27623292/769-old-york-road-burlington
Interested?
Contact us for more information
Michael Estey
Salesperson
1595 Upper James St Unit 4b
Hamilton, Ontario L9B 0H7


















































