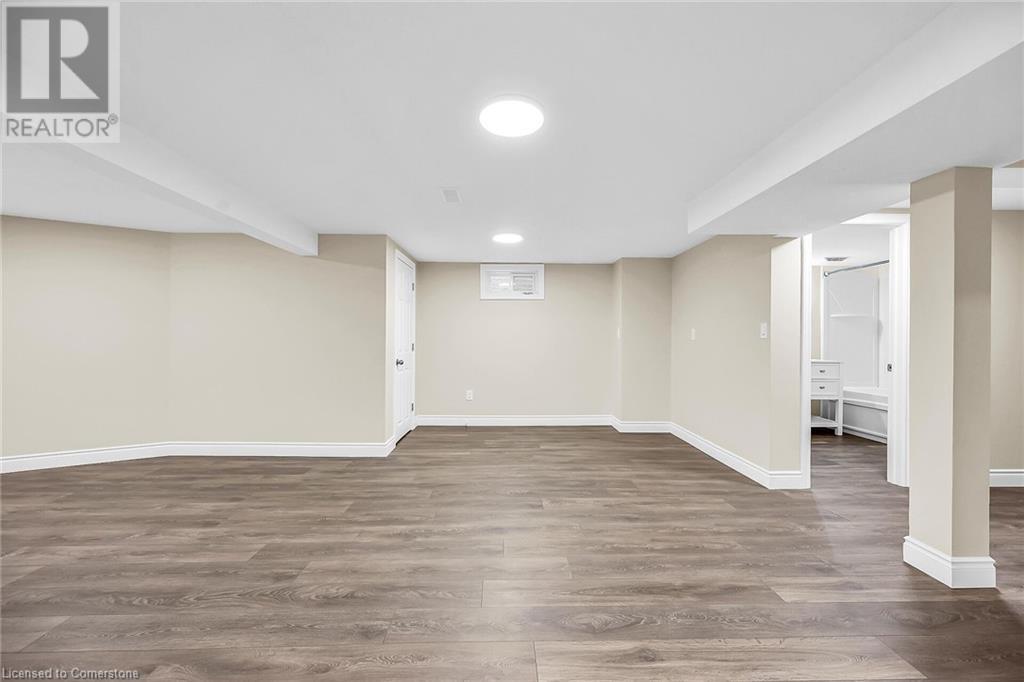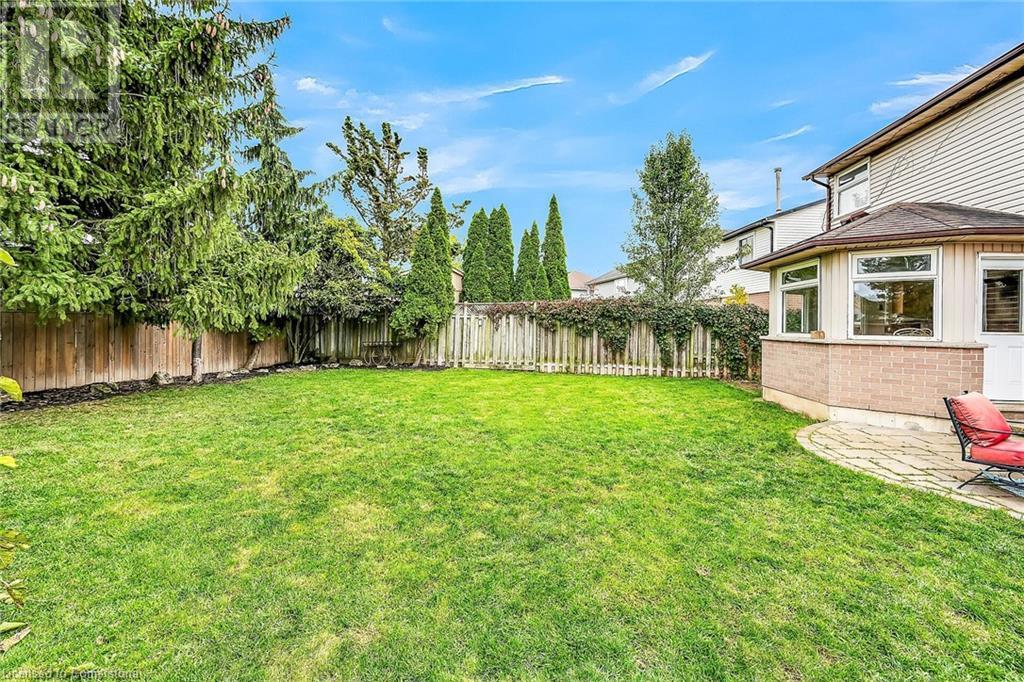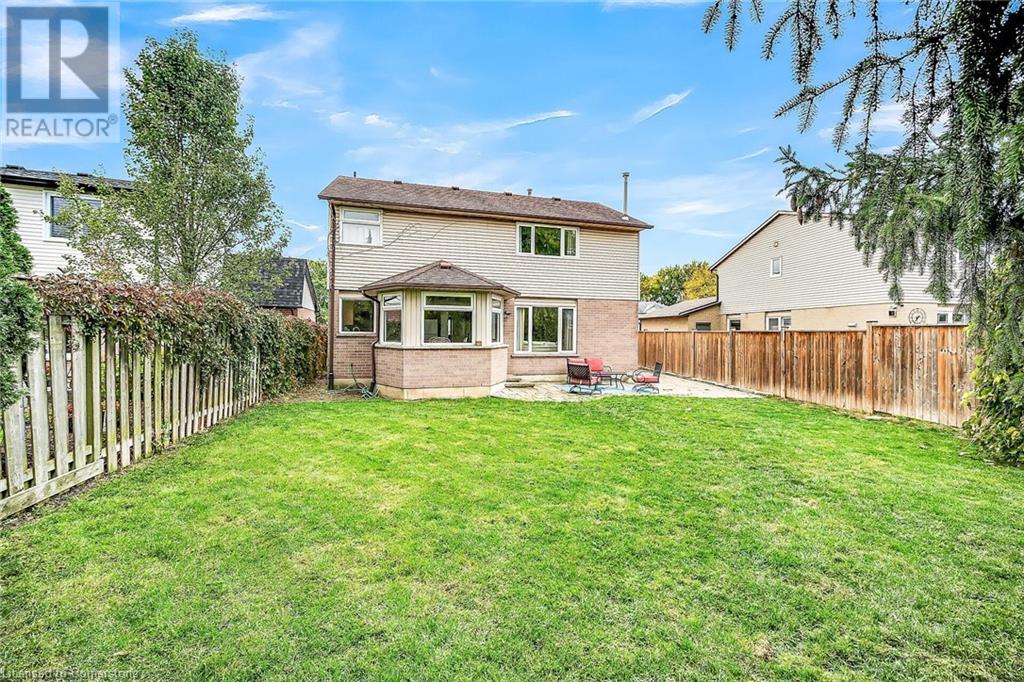65 Highland Boulevard Caledonia, Ontario N3W 1H4
$939,900
Welcome to the perfect family home located in a quiet, sought after Caledonia neighbourhood! This two-storey home offers an impressive 3,000+ square feet of finished living space and includes a double car garage and double wide driveway that can easily fit four cars! Step inside to discover a welcoming main floor featuring a spacious eat-in kitchen equipped with an extended breakfast bar, providing extra seating and counter space. Adjacent to the kitchen, a cozy family room with a gas fireplace. The main floor also features a formal dining area and a front sitting room/living room. A 2-piece bath, and convenient laundry room complete this level. On the second floor, the primary suite features a generous walk-in closet and an updated 4-piece ensuite bathroom with soaker tub and separate shower. Two additional spacious bedrooms with large closets and a full 4-piece bathroom provide plenty of space for family members or guests. For those seeking even more living space, the finished lower level does not disappoint! This level offers endless possibilities such as the potential for an in-law suite. The lower level offers a den, family room, rec-room, plenty of storage space and an updated 4-piece bathroom. This home is conveniently located within walking distance of the arena, high school, and everyday amenities! Book your showing today! (id:52486)
Property Details
| MLS® Number | 40663889 |
| Property Type | Single Family |
| AmenitiesNearBy | Park, Place Of Worship, Schools, Shopping |
| CommunityFeatures | Quiet Area |
| EquipmentType | Water Heater |
| Features | Paved Driveway |
| ParkingSpaceTotal | 6 |
| RentalEquipmentType | Water Heater |
Building
| BathroomTotal | 4 |
| BedroomsAboveGround | 3 |
| BedroomsTotal | 3 |
| Appliances | Dishwasher, Refrigerator, Stove, Window Coverings |
| ArchitecturalStyle | 2 Level |
| BasementDevelopment | Finished |
| BasementType | Full (finished) |
| ConstructedDate | 1989 |
| ConstructionStyleAttachment | Detached |
| CoolingType | Central Air Conditioning |
| ExteriorFinish | Brick, Vinyl Siding |
| FireplacePresent | Yes |
| FireplaceTotal | 1 |
| Fixture | Ceiling Fans |
| FoundationType | Poured Concrete |
| HalfBathTotal | 1 |
| HeatingFuel | Natural Gas |
| HeatingType | Forced Air |
| StoriesTotal | 2 |
| SizeInterior | 2320 Sqft |
| Type | House |
| UtilityWater | Municipal Water |
Parking
| Attached Garage |
Land
| Acreage | No |
| LandAmenities | Park, Place Of Worship, Schools, Shopping |
| Sewer | Municipal Sewage System |
| SizeDepth | 125 Ft |
| SizeFrontage | 59 Ft |
| SizeTotalText | Under 1/2 Acre |
| ZoningDescription | R1-b |
Rooms
| Level | Type | Length | Width | Dimensions |
|---|---|---|---|---|
| Second Level | Bedroom | 18'5'' x 13'11'' | ||
| Second Level | Bedroom | 11'3'' x 11'2'' | ||
| Second Level | 4pc Bathroom | 7'0'' x 9'2'' | ||
| Second Level | Primary Bedroom | 20'8'' x 13'1'' | ||
| Second Level | 4pc Bathroom | 12'10'' x 9'10'' | ||
| Basement | Storage | 6'9'' x 13'8'' | ||
| Basement | Utility Room | 20'7'' x 9'2'' | ||
| Basement | 4pc Bathroom | 7'1'' x 9'8'' | ||
| Basement | Den | 11'4'' x 17'4'' | ||
| Basement | Recreation Room | 16'2'' x 13'2'' | ||
| Basement | Family Room | 15'9'' x 20'7'' | ||
| Main Level | Breakfast | 10'4'' x 8'5'' | ||
| Main Level | Family Room | 20'11'' x 13'2'' | ||
| Main Level | Laundry Room | 10'5'' x 9'2'' | ||
| Main Level | 2pc Bathroom | 2'11'' x 6'5'' | ||
| Main Level | Kitchen | 15'0'' x 10'10'' | ||
| Main Level | Dining Room | 11'0'' x 12'4'' | ||
| Main Level | Living Room | 11'4'' x 15'10'' |
https://www.realtor.ca/real-estate/27550599/65-highland-boulevard-caledonia
Interested?
Contact us for more information
Paul Dishke
Salesperson
325 Winterberry Dr Unit 4b
Stoney Creek, Ontario L8J 0B6




















































