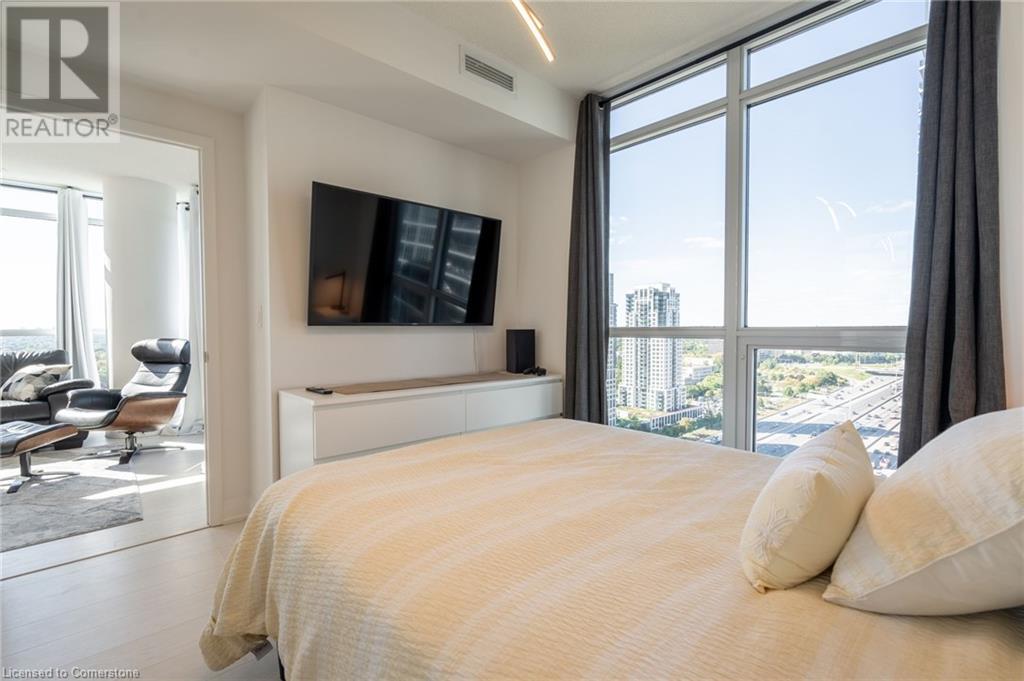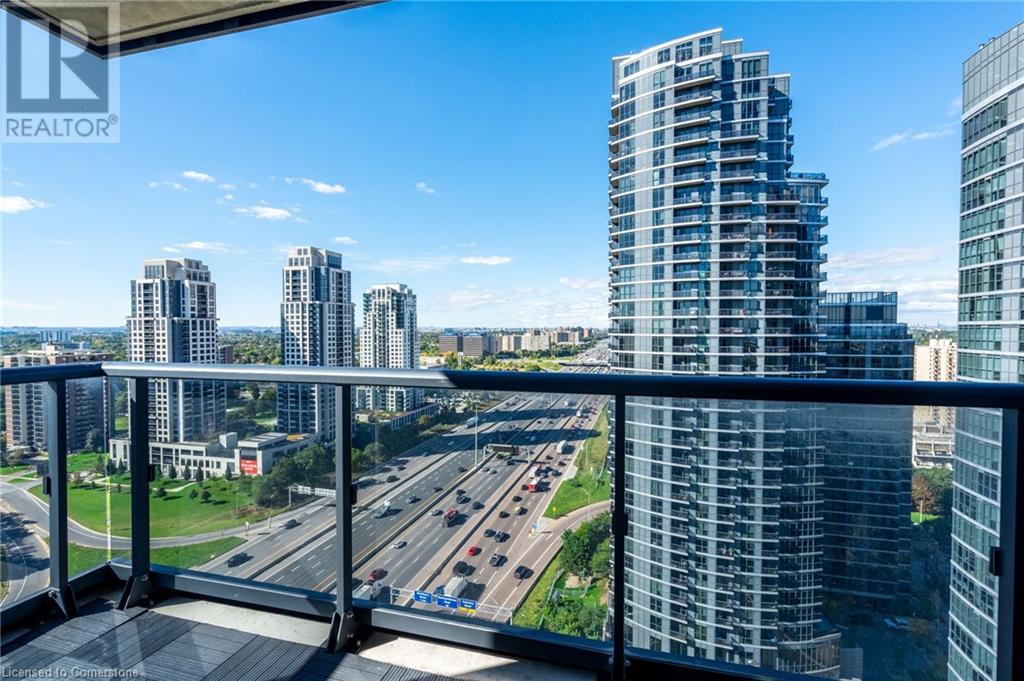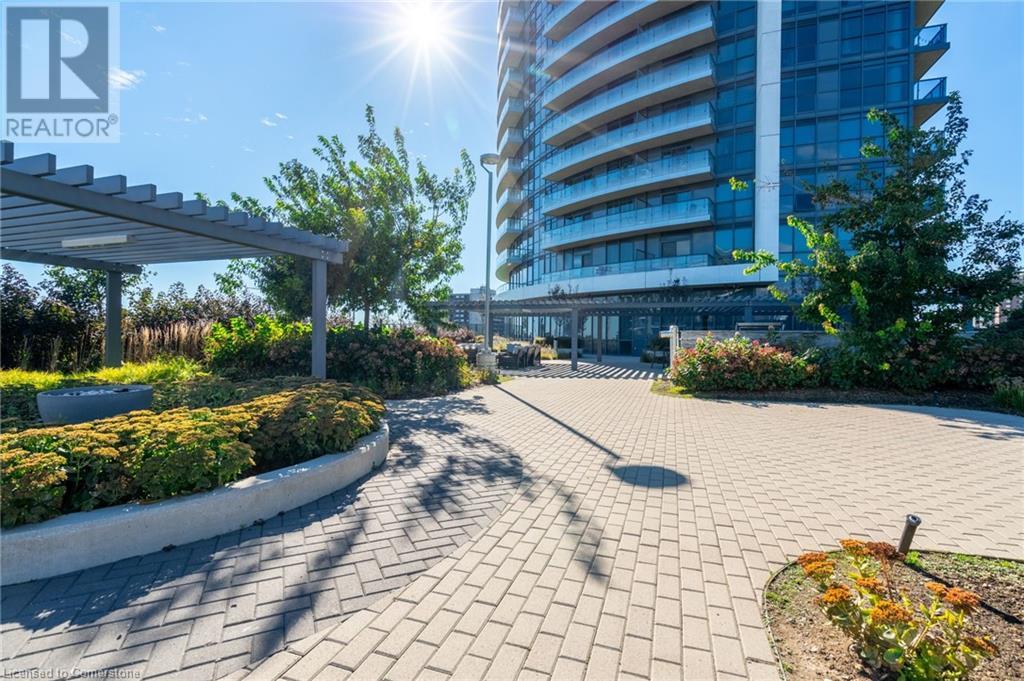30 Gibbs Road Unit# 2302 Etobicoke, Ontario M9B 0E4
$569,900Maintenance, Insurance, Heat, Landscaping, Property Management, Parking
$592 Monthly
Maintenance, Insurance, Heat, Landscaping, Property Management, Parking
$592 Monthlythe condo you have been waiting for. Everything you need from a spacious corner unit. Modern finishes, upgraded light fixtures and even a built in appliance garage in the kitchen. This 1 bed + den unit has panoramic views from every space. Floor to ceiling windows and even wall to wall closets in the primary bedroom. With a dedicated work space that you can enjoy endless views of the skyline from the 23rd floor. This unit comes with a parking space capable of fitting large SUVs and trucks and a dedicated locker for your belongings. From a gym, library, party room, kids play room, kids playground, outdoor dining and lounge space and even an outdoor pool this unit has everything you could ask for. Come see it today! (id:52486)
Property Details
| MLS® Number | 40670184 |
| Property Type | Single Family |
| CommunityFeatures | Quiet Area |
| Features | Balcony |
| ParkingSpaceTotal | 1 |
| StorageType | Locker |
| ViewType | City View |
Building
| BathroomTotal | 1 |
| BedroomsAboveGround | 1 |
| BedroomsBelowGround | 1 |
| BedroomsTotal | 2 |
| Amenities | Exercise Centre, Party Room |
| Appliances | Dishwasher, Dryer, Refrigerator, Stove, Washer, Window Coverings |
| BasementType | None |
| ConstructedDate | 2021 |
| ConstructionStyleAttachment | Attached |
| CoolingType | Central Air Conditioning |
| ExteriorFinish | Brick |
| FireProtection | Smoke Detectors, Alarm System |
| HeatingType | Forced Air |
| StoriesTotal | 1 |
| SizeInterior | 653 Sqft |
| Type | Apartment |
| UtilityWater | Municipal Water |
Parking
| Underground | |
| None |
Land
| AccessType | Highway Nearby |
| Acreage | No |
| Sewer | Municipal Sewage System |
| SizeTotalText | Unknown |
| ZoningDescription | Cr4 |
Rooms
| Level | Type | Length | Width | Dimensions |
|---|---|---|---|---|
| Main Level | Laundry Room | Measurements not available | ||
| Main Level | 4pc Bathroom | Measurements not available | ||
| Main Level | Den | 8'2'' x 4'11'' | ||
| Main Level | Primary Bedroom | 10'2'' x 9'7'' | ||
| Main Level | Living Room/dining Room | 20'10'' x 12'7'' | ||
| Main Level | Eat In Kitchen | 12'7'' x 3'3'' | ||
| Main Level | Foyer | Measurements not available |
https://www.realtor.ca/real-estate/27588942/30-gibbs-road-unit-2302-etobicoke
Interested?
Contact us for more information
Jagmeet Kler
Salesperson
1595 Upper James St Unit 4b
Hamilton, Ontario L9B 0H7
Paul Martelli
Broker
Unit 101 1595 Upper James St.
Hamilton, Ontario L9B 0H7








































