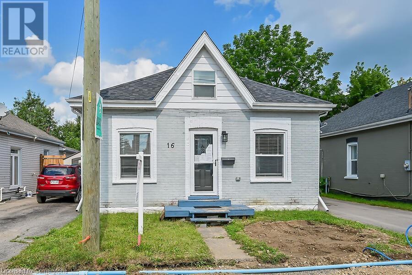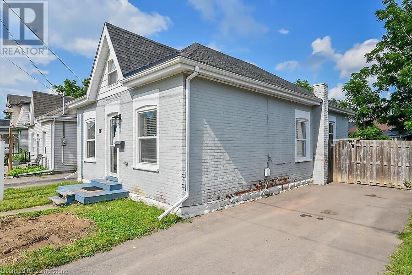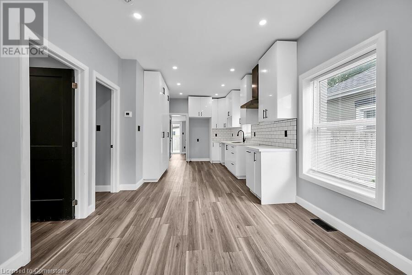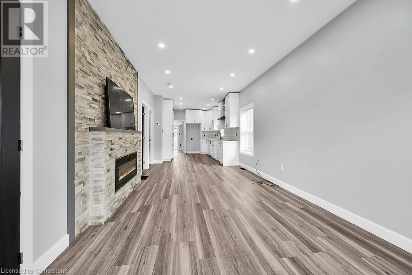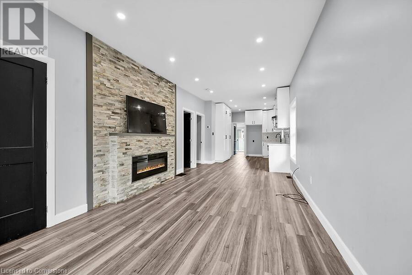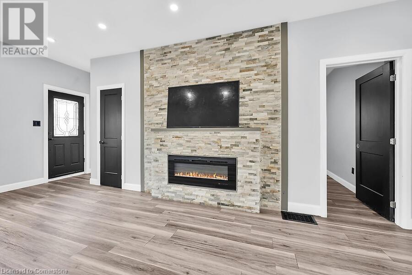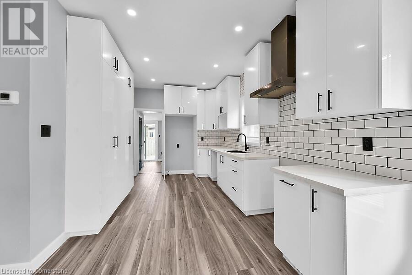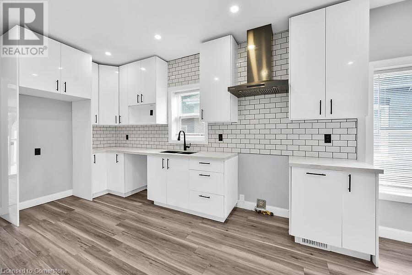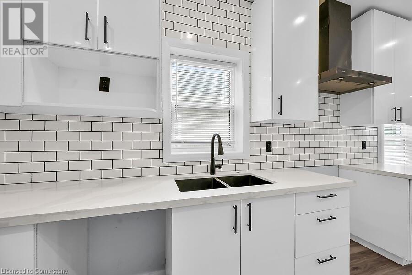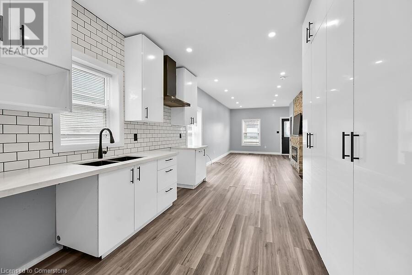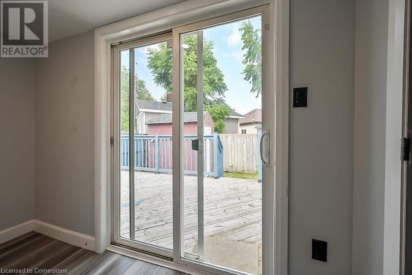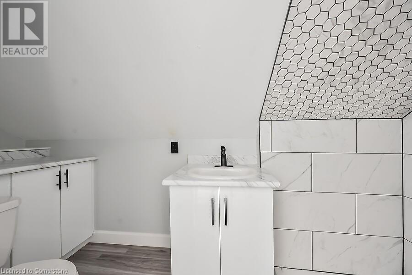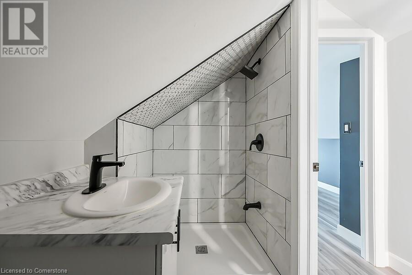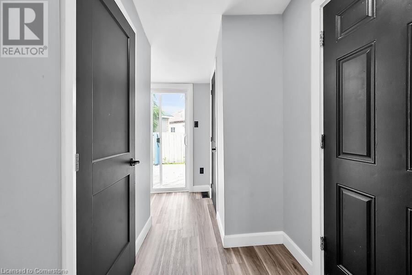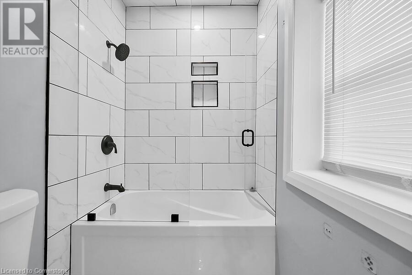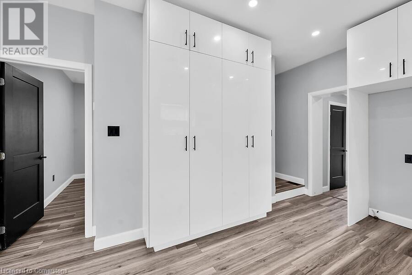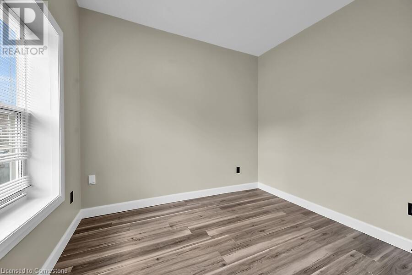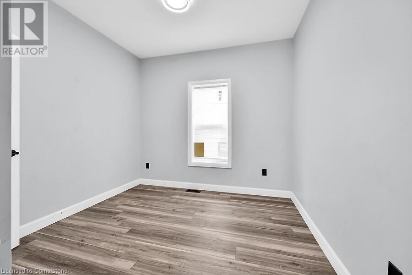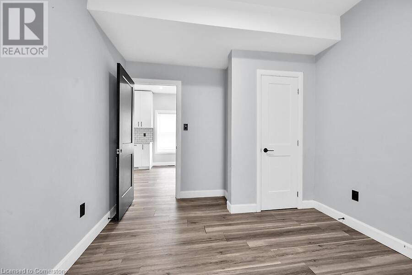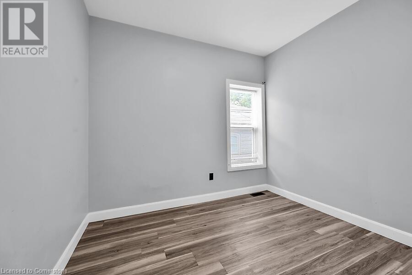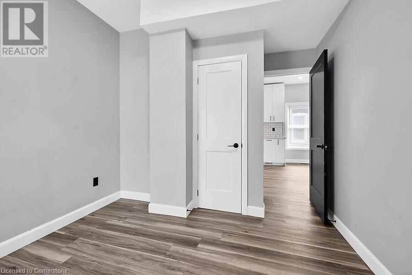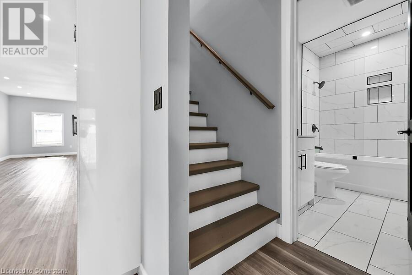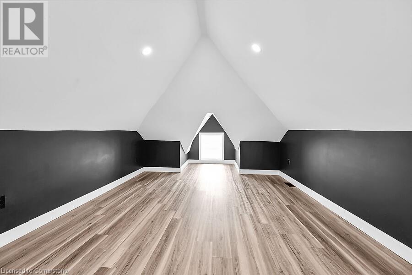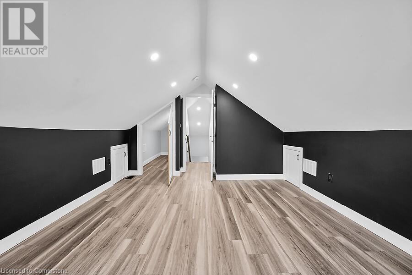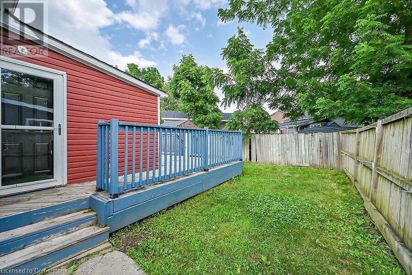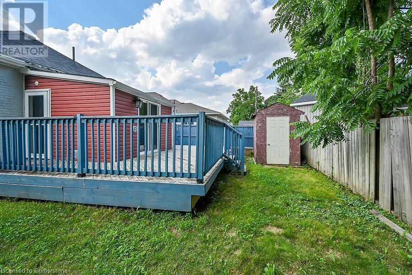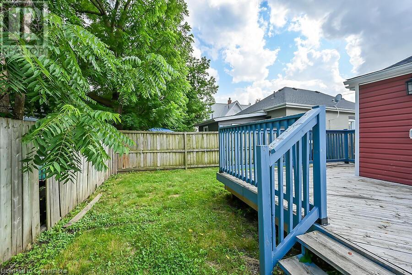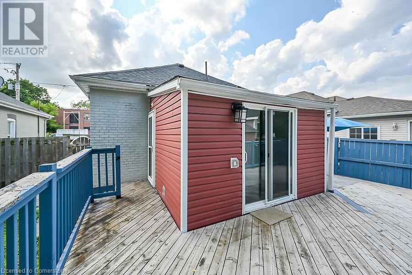16 Webling Street Brantford, Ontario N3S 2S7
$539,900
Step inside this beautifully renovated detached home, nestled in a quiet family friendly neighbourhood. This turn-key, move-in ready home offers 4 bedrooms, 3 bathrooms and upgrades at every corner. As you step inside, you are greeted with 9.5 foot ceilings and an expansive open concept living space equipped with an electric fireplace surrounded by a floor to ceiling stone mantel that flows seamlessly into the beautiful modern kitchen. Off the kitchen, you will find a mudroom with a convenient 2-piece powder room and sliding glass doors that lead you outside to your large deck, perfect for entertaining as well as a fully fenced yard allowing for complete privacy. Conveniently located on the main floor, you will find 3 bedrooms that allow for flexibility in configuring the space as well as a 4-piece bathroom that is upgraded from head to toe. Upstairs you will find your own private loft space that is equipped with a walk-in closet and a separate private 3-piece bathroom that matches the rest of the home's updated aesthetic. Downstairs, you will find an additional den space and storage. Don't miss your chance to own this exceptionally valued home! Property is being sold under Power of Sale, sold as is, where is. Seller does not warranty any aspects of property, including to and not limited to: sizes, taxes or condition. (id:52486)
Property Details
| MLS® Number | 40678851 |
| Property Type | Single Family |
| AmenitiesNearBy | Park, Place Of Worship, Public Transit, Schools |
| ParkingSpaceTotal | 2 |
Building
| BathroomTotal | 3 |
| BedroomsAboveGround | 4 |
| BedroomsTotal | 4 |
| BasementDevelopment | Partially Finished |
| BasementType | Partial (partially Finished) |
| ConstructionStyleAttachment | Detached |
| CoolingType | Central Air Conditioning |
| ExteriorFinish | Brick |
| FoundationType | Block |
| HalfBathTotal | 1 |
| HeatingFuel | Natural Gas |
| HeatingType | Forced Air |
| StoriesTotal | 2 |
| SizeInterior | 1390 Sqft |
| Type | House |
| UtilityWater | Municipal Water |
Land
| AccessType | Road Access |
| Acreage | No |
| LandAmenities | Park, Place Of Worship, Public Transit, Schools |
| Sewer | Municipal Sewage System |
| SizeDepth | 93 Ft |
| SizeFrontage | 33 Ft |
| SizeTotalText | Under 1/2 Acre |
| ZoningDescription | Rc |
Rooms
| Level | Type | Length | Width | Dimensions |
|---|---|---|---|---|
| Second Level | 3pc Bathroom | 11'5'' x 4'7'' | ||
| Second Level | Bedroom | 19'1'' x 11'11'' | ||
| Basement | Den | 8'7'' x 7'9'' | ||
| Main Level | 2pc Bathroom | 5'7'' x 3'2'' | ||
| Main Level | 4pc Bathroom | 5'0'' x 8'7'' | ||
| Main Level | Kitchen | 15'5'' x 9'8'' | ||
| Main Level | Living Room | 20'6'' x 10'8'' | ||
| Main Level | Bedroom | 10'0'' x 8'7'' | ||
| Main Level | Bedroom | 10'0'' x 10'11'' | ||
| Main Level | Bedroom | 10'0'' x 8'7'' |
https://www.realtor.ca/real-estate/27662787/16-webling-street-brantford
Interested?
Contact us for more information
Jessica Magill
Salesperson
1595 Upper James St Unit 4b
Hamilton, Ontario L9B 0H7

