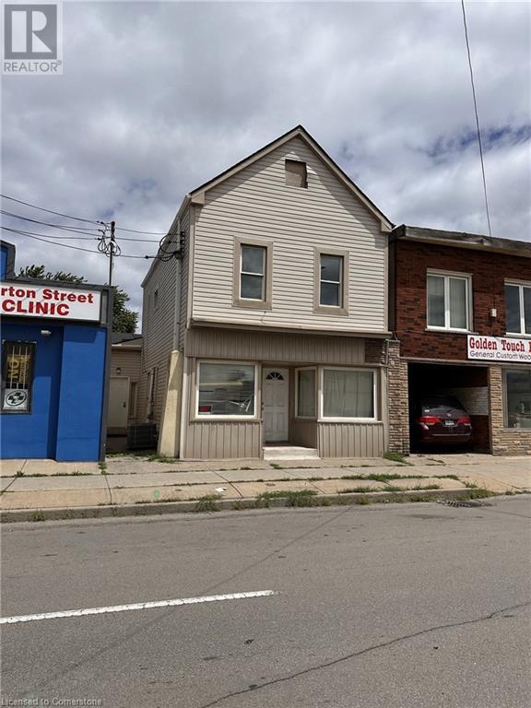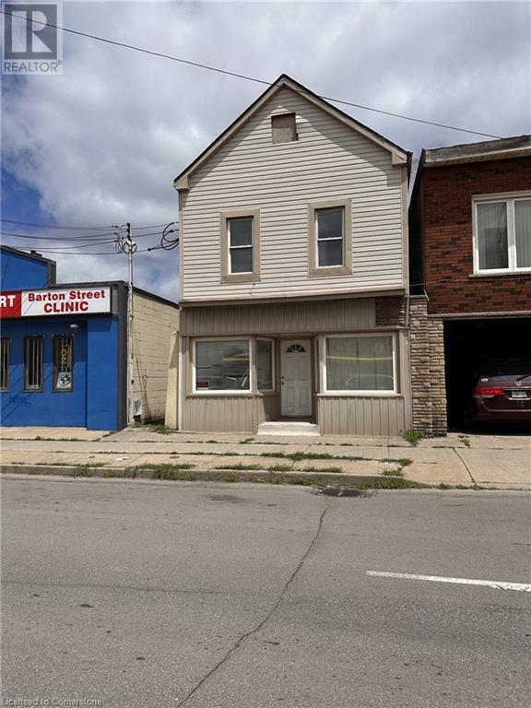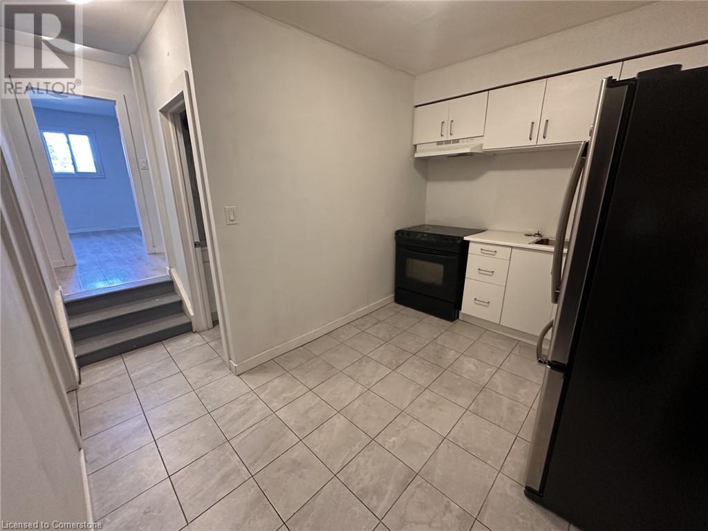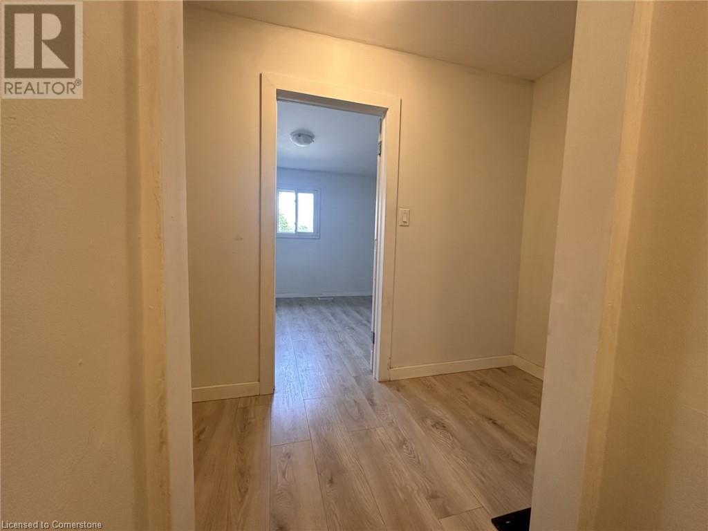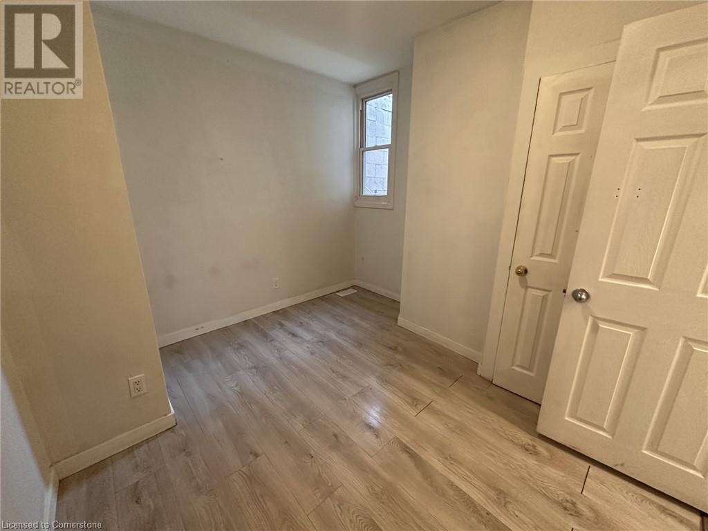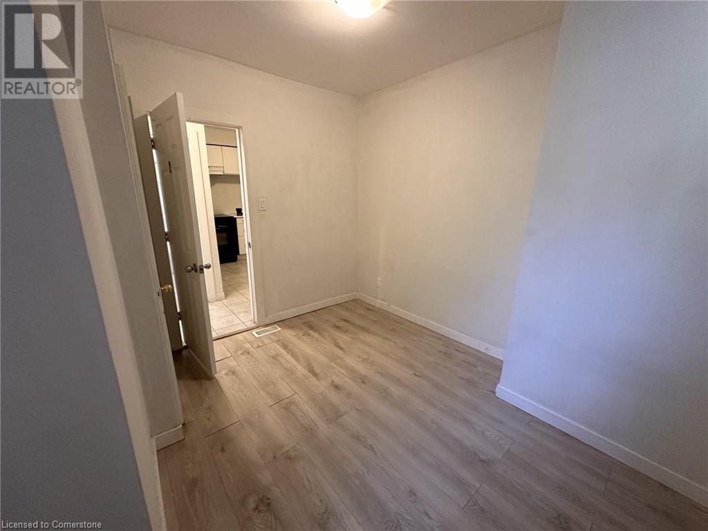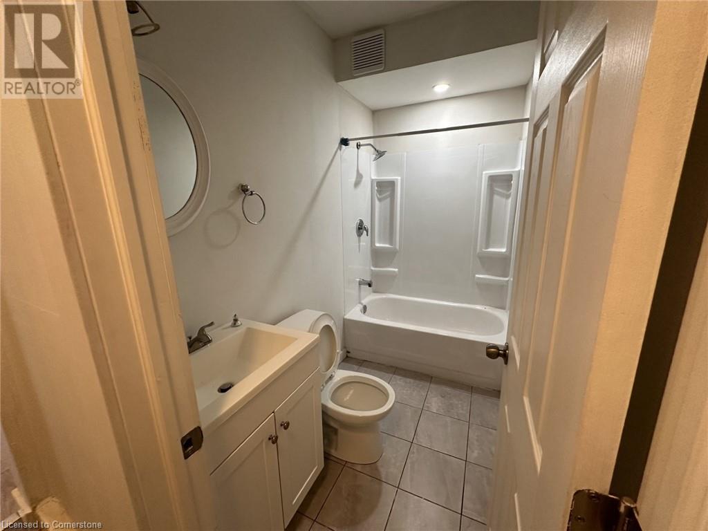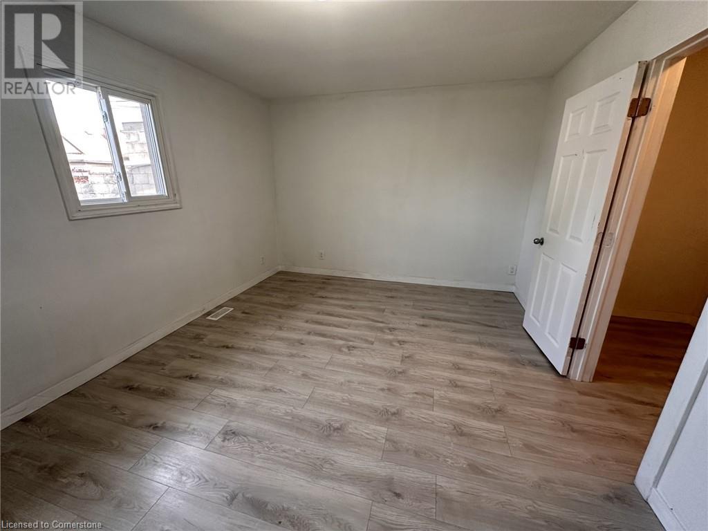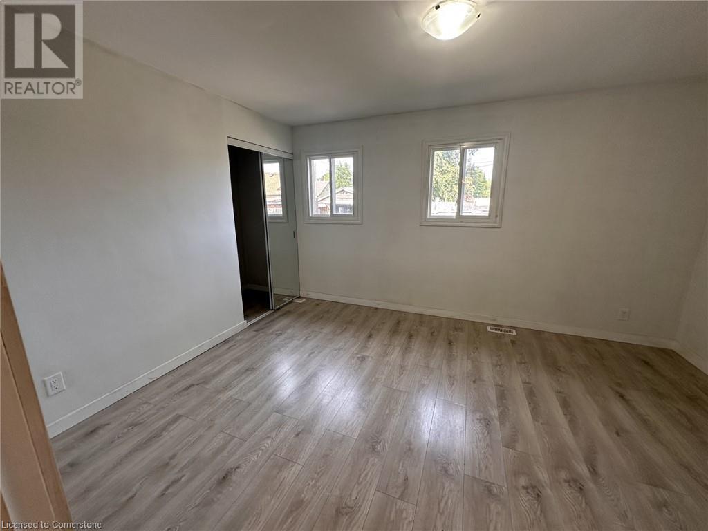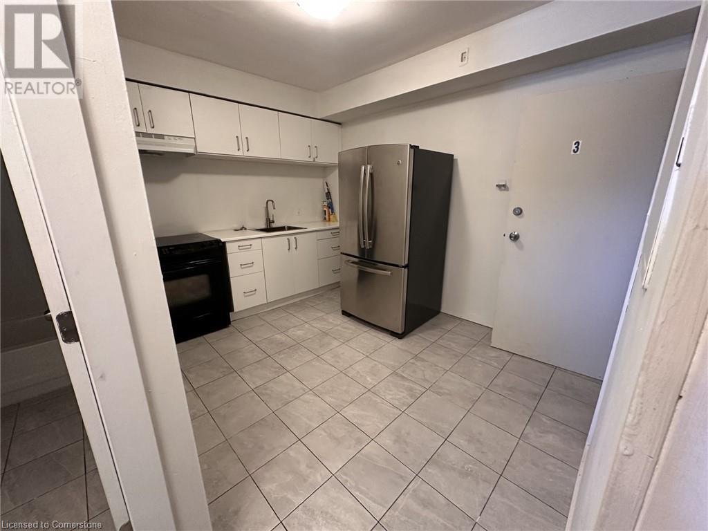1525 Barton Street E Unit# 3 Hamilton, Ontario L8H 2X5
2 Bedroom
1 Bathroom
400 sqft
Central Air Conditioning
$1,500 MonthlyInsurance, Heat, Landscaping, Water, Exterior Maintenance
Freshly renovated 2 bedroom apartment available to lease today! Close to public transit, shopping, laundry, this spacious unit is close to everything you need. Features include: 2 large bedrooms, newly renovated bathroom with modern finishings, a large kitchen with ample counter space and new appliances. (id:52486)
Property Details
| MLS® Number | 40661458 |
| Property Type | Single Family |
| AmenitiesNearBy | Hospital, Park, Place Of Worship, Playground, Public Transit, Shopping |
| CommunityFeatures | Community Centre |
| ViewType | City View |
Building
| BathroomTotal | 1 |
| BedroomsAboveGround | 2 |
| BedroomsTotal | 2 |
| Appliances | Refrigerator, Range - Gas, Hood Fan |
| BasementType | None |
| ConstructionStyleAttachment | Detached |
| CoolingType | Central Air Conditioning |
| ExteriorFinish | Vinyl Siding |
| FoundationType | Poured Concrete |
| HeatingFuel | Natural Gas |
| StoriesTotal | 1 |
| SizeInterior | 400 Sqft |
| Type | House |
| UtilityWater | Municipal Water |
Parking
| None |
Land
| AccessType | Highway Access |
| Acreage | No |
| LandAmenities | Hospital, Park, Place Of Worship, Playground, Public Transit, Shopping |
| Sewer | Municipal Sewage System |
| SizeDepth | 100 Ft |
| SizeFrontage | 25 Ft |
| SizeTotalText | Under 1/2 Acre |
| ZoningDescription | N/a |
Rooms
| Level | Type | Length | Width | Dimensions |
|---|---|---|---|---|
| Main Level | Bedroom | 11'0'' x 13'0'' | ||
| Main Level | Den | 4'6'' x 10'11'' | ||
| Main Level | 4pc Bathroom | 8'4'' x 4'3'' | ||
| Main Level | Bedroom | 10'8'' x 8'3'' | ||
| Main Level | Kitchen | 8'10'' x 11'8'' |
Utilities
| Cable | Available |
https://www.realtor.ca/real-estate/27528060/1525-barton-street-e-unit-3-hamilton
Interested?
Contact us for more information
Olivia Craig
Salesperson
RE/MAX Escarpment Realty Inc.
860 Queenston Road Suite A
Stoney Creek, Ontario L8G 4A8
860 Queenston Road Suite A
Stoney Creek, Ontario L8G 4A8

