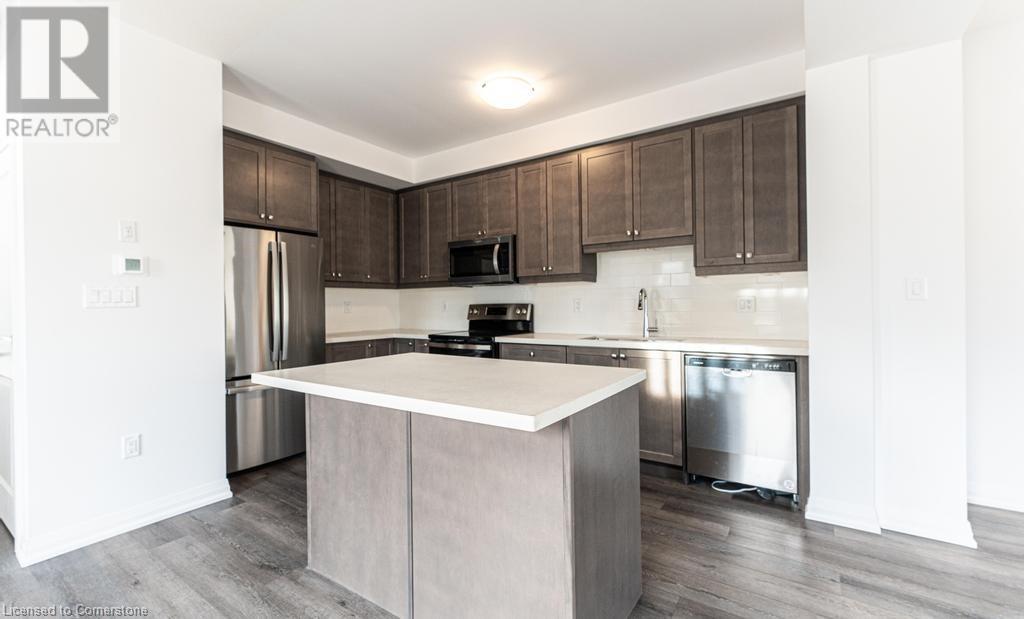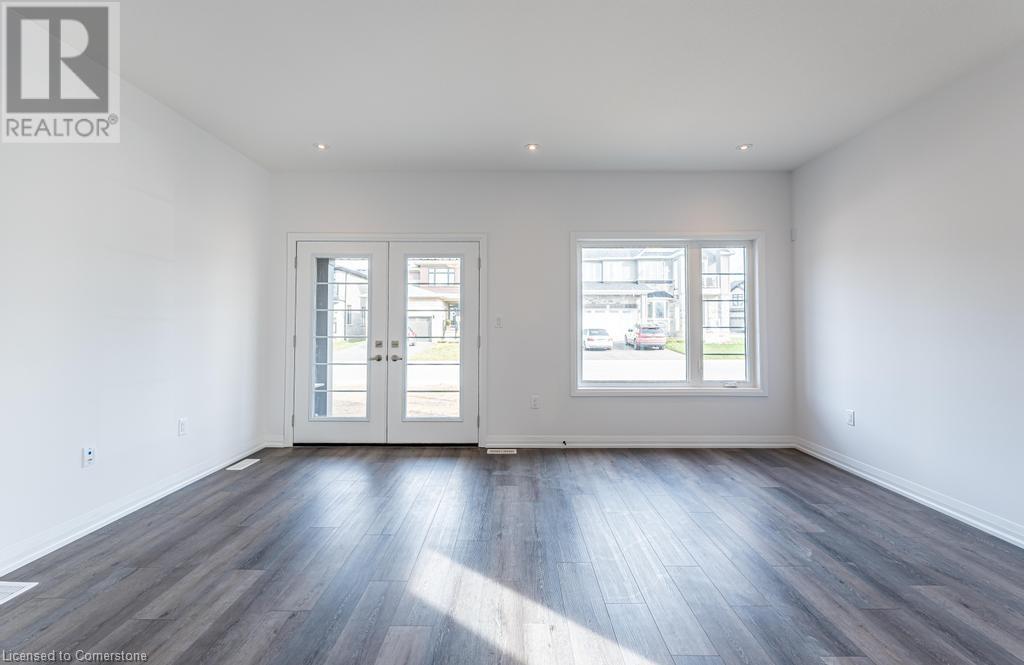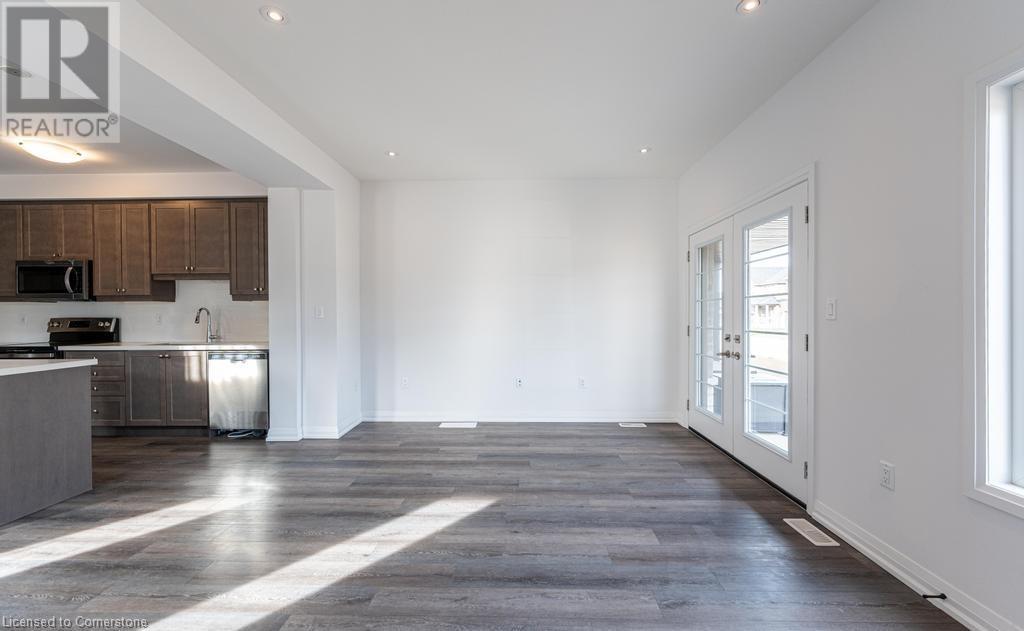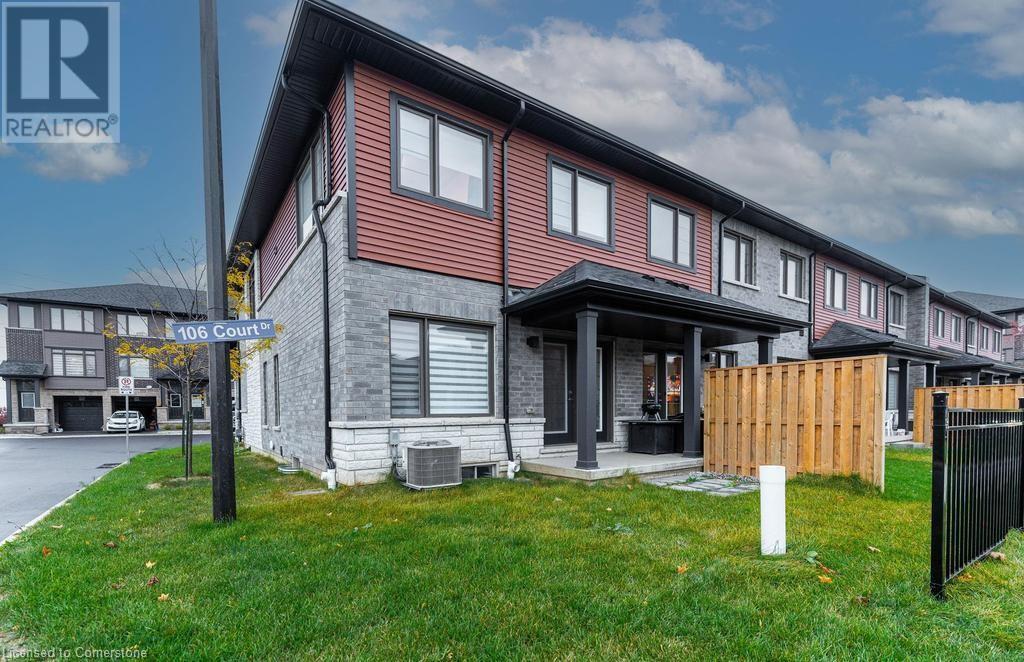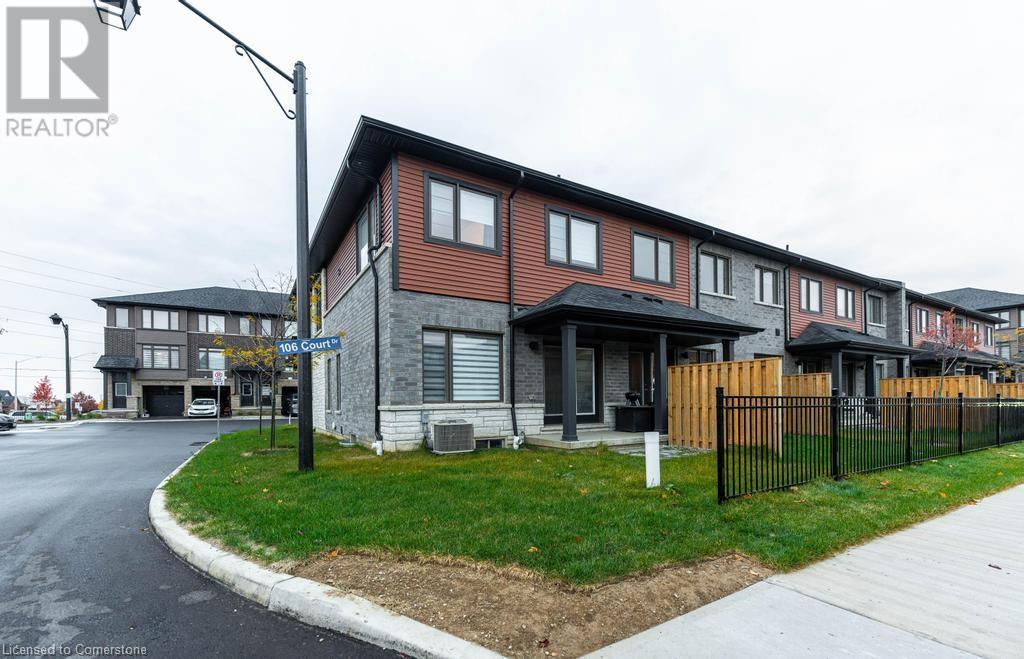106 Court Drive Unit# 22 Paris, Ontario N3L 0N1
$2,700 Monthly
Welcome home to this stunning brand-new 2-story end unit townhome nestled in a thriving family-friendly community with quick and convenient highway access. Boasting modern design and exceptional craftsmanship, this residence offers the perfect blend of style, comfort, and functionality. As you step inside, you'll be greeted by an abundance of natural light that illuminates the open-concept living spaces. The well appointed kitchen features sleek stainless steel appliances, quartz countertops, and ample cabinet space, making it a culinary haven for both everyday meals and entertaining guests. The spacious living area provides a warm and inviting atmosphere, ideal for cozy family gatherings or relaxing evenings. With two stories of well-planned living space, this home offers privacy and versatility for every member of the family. Upstairs, you'll discover generously sized bedrooms, including a master suite with a luxurious ensuite bathroom, creating a retreat-like ambiance. The thoughtfully designed layout ensures that every square foot is utilized efficiently, maximizing both comfort and convenience. The community itself is a haven for families, with parks, schools, and recreational amenities just moments away. Experience the epitome of modern living in this beautiful, brand-new townhome. Schedule your visit today and discover the perfect blend of contemporary design, family-friendly surroundings, and quick access to everything you need. Your dream home awaits! (id:52486)
Property Details
| MLS® Number | 40662479 |
| Property Type | Single Family |
| AmenitiesNearBy | Park, Place Of Worship, Public Transit, Schools |
| EquipmentType | Other, Rental Water Softener, Water Heater |
| Features | Paved Driveway, Shared Driveway |
| ParkingSpaceTotal | 2 |
| RentalEquipmentType | Other, Rental Water Softener, Water Heater |
Building
| BathroomTotal | 3 |
| BedroomsAboveGround | 3 |
| BedroomsTotal | 3 |
| Appliances | Dishwasher, Dryer, Microwave, Refrigerator, Stove, Water Softener, Washer, Window Coverings, Garage Door Opener |
| ArchitecturalStyle | 2 Level |
| BasementDevelopment | Unfinished |
| BasementType | Full (unfinished) |
| ConstructedDate | 2023 |
| ConstructionStyleAttachment | Attached |
| CoolingType | Central Air Conditioning |
| ExteriorFinish | Brick, Vinyl Siding |
| FoundationType | Poured Concrete |
| HalfBathTotal | 1 |
| HeatingFuel | Natural Gas |
| HeatingType | Forced Air |
| StoriesTotal | 2 |
| SizeInterior | 1481 Sqft |
| Type | Row / Townhouse |
| UtilityWater | Municipal Water |
Parking
| Attached Garage |
Land
| AccessType | Highway Nearby |
| Acreage | No |
| LandAmenities | Park, Place Of Worship, Public Transit, Schools |
| Sewer | Municipal Sewage System |
| SizeDepth | 85 Ft |
| SizeFrontage | 18 Ft |
| SizeTotalText | Under 1/2 Acre |
| ZoningDescription | R1-50 |
Rooms
| Level | Type | Length | Width | Dimensions |
|---|---|---|---|---|
| Second Level | Laundry Room | Measurements not available | ||
| Second Level | 4pc Bathroom | Measurements not available | ||
| Second Level | Bedroom | 9'1'' x 14'1'' | ||
| Second Level | Bedroom | 8'4'' x 14'1'' | ||
| Second Level | 3pc Bathroom | Measurements not available | ||
| Second Level | Primary Bedroom | 12'0'' x 15'10'' | ||
| Main Level | 2pc Bathroom | Measurements not available | ||
| Main Level | Great Room | 17'4'' x 14' | ||
| Main Level | Dinette | 9'11'' x 10' | ||
| Main Level | Kitchen | 7'11'' x 13'5'' |
https://www.realtor.ca/real-estate/27538949/106-court-drive-unit-22-paris
Interested?
Contact us for more information
Matthew Adeh
Broker
1595 Upper James St Unit 4b
Hamilton, Ontario L9B 0H7
Daniel Younan
Broker
Unit 101 1595 Upper James St.
Hamilton, Ontario L9B 0H7





