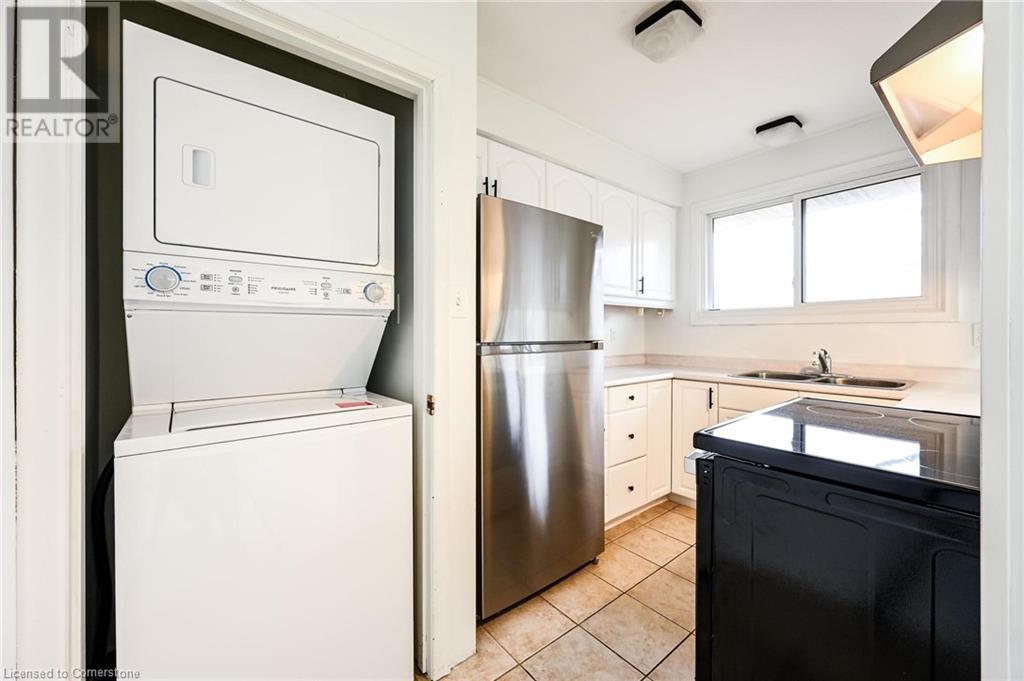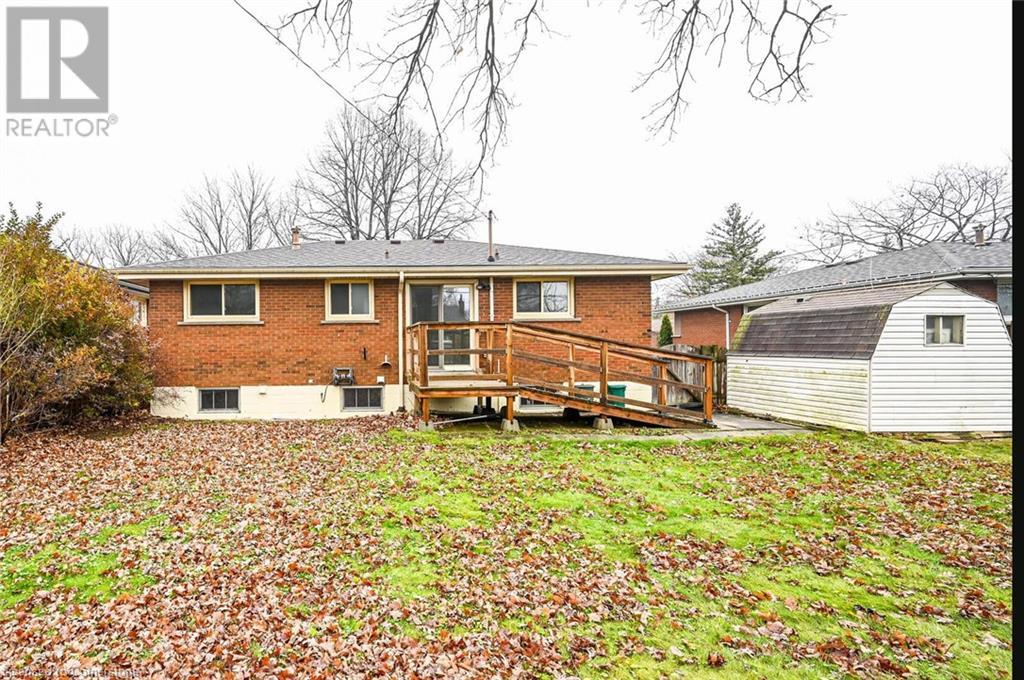26 Carousel Avenue Unit# Upper Hamilton, Ontario L9A 4L5
$2,400 Monthly
Location, location!!! ! Welcome to your next home, a spacious and beautifully maintained 3-bedroom, 1-bath bungalow (main level only) in the heart of Hamilton Mountain! This charming property is ideally situated close to Juravinski hospital, top-rated schools, shops, convenient highway access, public transit, and so much more. This beautiful main floor features a freshly painted space, never-used s/s appliances, new flooring throughout, and an inviting kitchen/dining area with patio door access to a large, private backyard. Additional features include convenient in-unit laundry and ample driveway parking. This lovely home is ready for immediate occupancy. A one-year lease is required, and tenants will be responsible for utilities, lawn maintenance, and snow removal. If you're searching for a welcoming, move-in-ready space in a fantastic location, this is the perfect place to call home! Reach out today to schedule a viewing and make this wonderful property yours. (id:52486)
Property Details
| MLS® Number | 40684985 |
| Property Type | Single Family |
| AmenitiesNearBy | Hospital, Park, Place Of Worship, Playground, Public Transit, Schools, Shopping |
| CommunityFeatures | Quiet Area, Community Centre, School Bus |
| ParkingSpaceTotal | 3 |
Building
| BathroomTotal | 1 |
| BedroomsAboveGround | 3 |
| BedroomsTotal | 3 |
| Appliances | Dryer, Refrigerator, Stove, Washer |
| ArchitecturalStyle | Bungalow |
| BasementDevelopment | Partially Finished |
| BasementType | Full (partially Finished) |
| ConstructedDate | 1963 |
| ConstructionStyleAttachment | Detached |
| CoolingType | Central Air Conditioning |
| ExteriorFinish | Brick |
| HeatingFuel | Natural Gas |
| HeatingType | Forced Air |
| StoriesTotal | 1 |
| SizeInterior | 907 Sqft |
| Type | House |
| UtilityWater | Municipal Water |
Land
| AccessType | Road Access |
| Acreage | No |
| LandAmenities | Hospital, Park, Place Of Worship, Playground, Public Transit, Schools, Shopping |
| Sewer | Municipal Sewage System |
| SizeDepth | 100 Ft |
| SizeFrontage | 60 Ft |
| SizeTotalText | Under 1/2 Acre |
| ZoningDescription | C |
Rooms
| Level | Type | Length | Width | Dimensions |
|---|---|---|---|---|
| Main Level | Bedroom | 8'11'' x 8'8'' | ||
| Main Level | Bedroom | 11'1'' x 8'11'' | ||
| Main Level | Primary Bedroom | 9'6'' x 14'8'' | ||
| Main Level | 4pc Bathroom | Measurements not available | ||
| Main Level | Kitchen/dining Room | 11'10'' x 15'2'' | ||
| Main Level | Living Room | 20'5'' x 11'3'' |
https://www.realtor.ca/real-estate/27733470/26-carousel-avenue-unit-upper-hamilton
Interested?
Contact us for more information
Chris Sarievski
Salesperson
109 Portia Drive
Ancaster, Ontario L9G 0E8








































