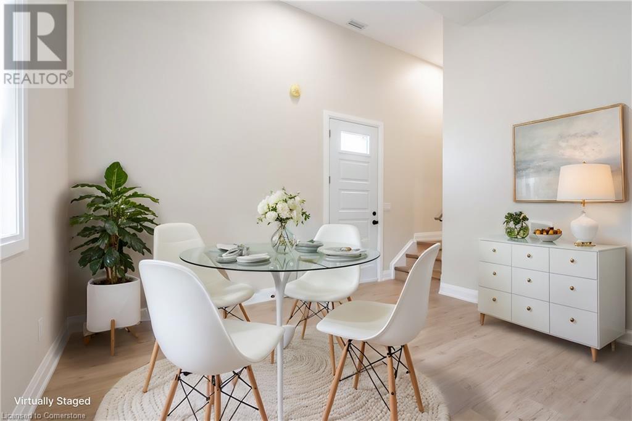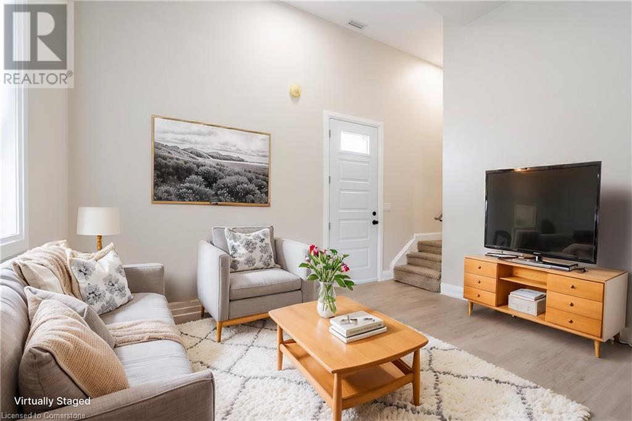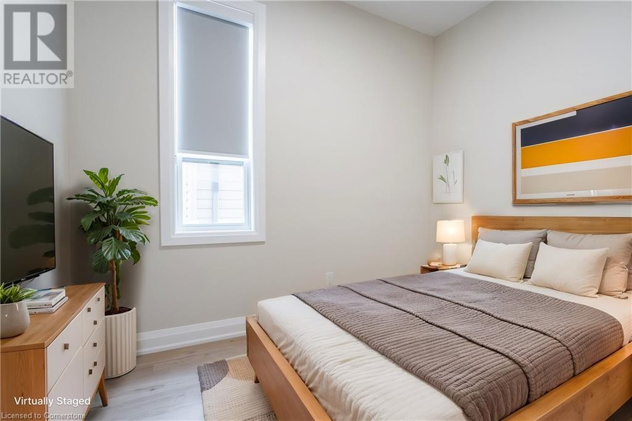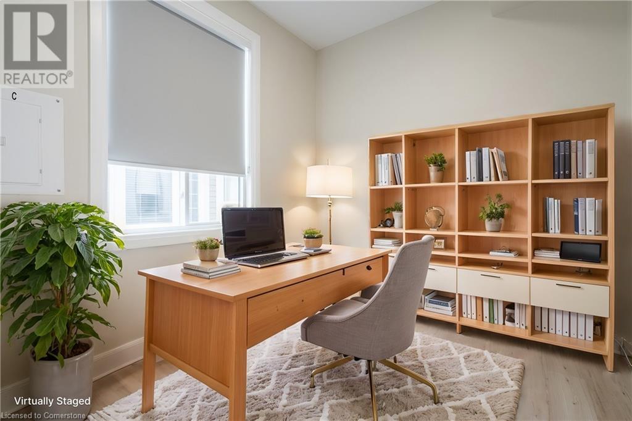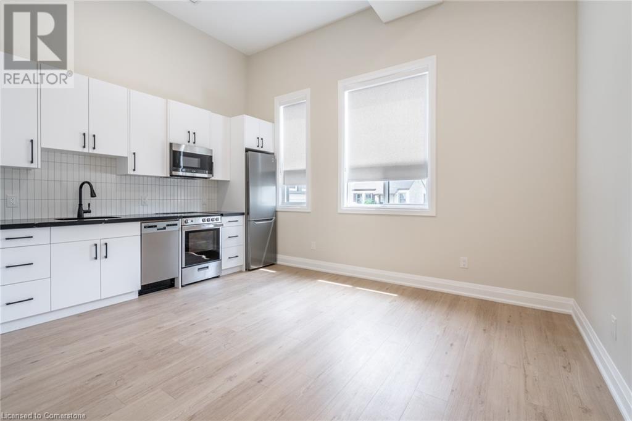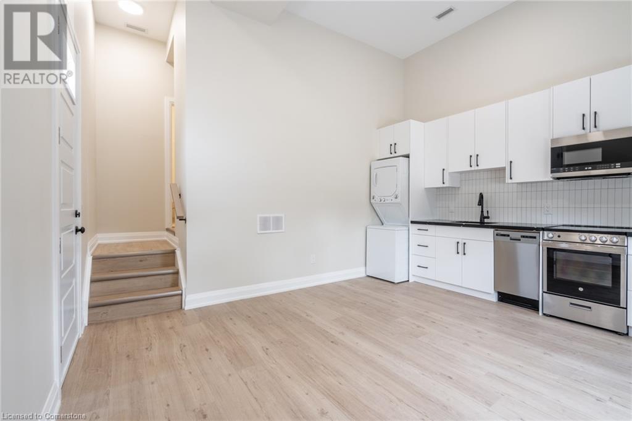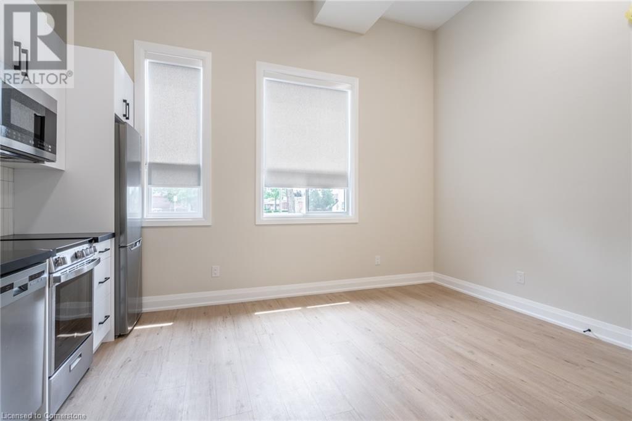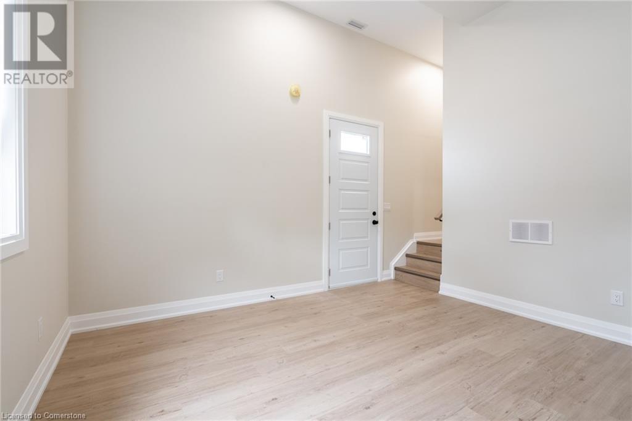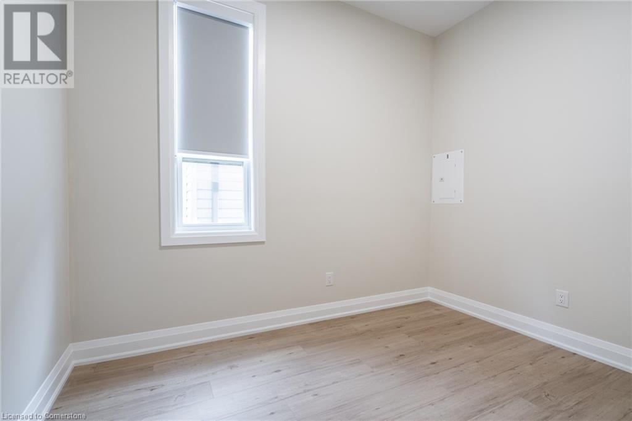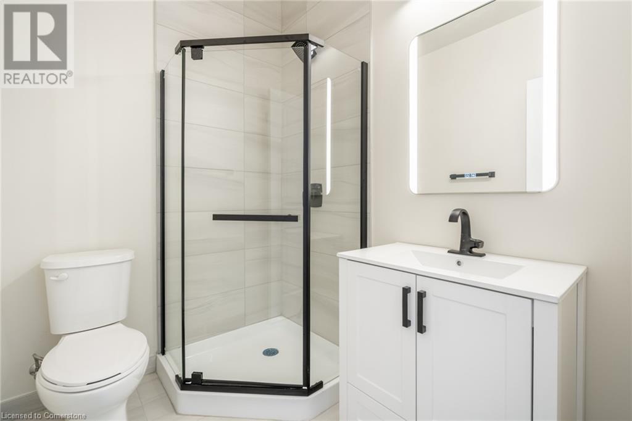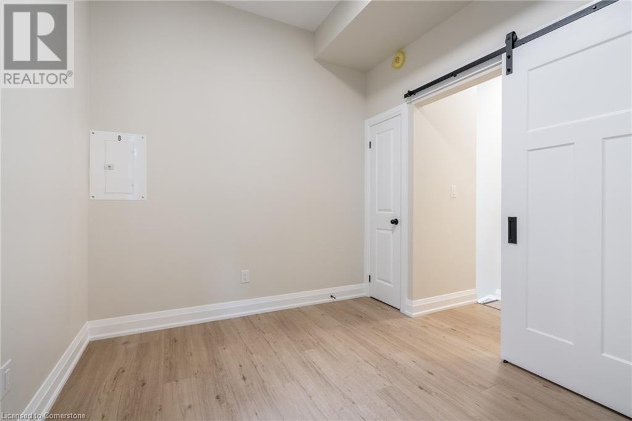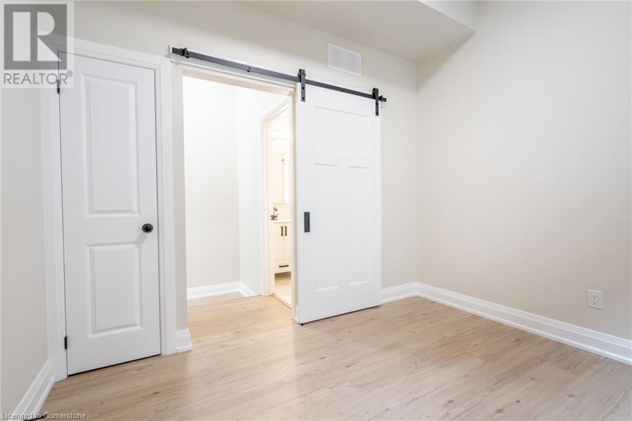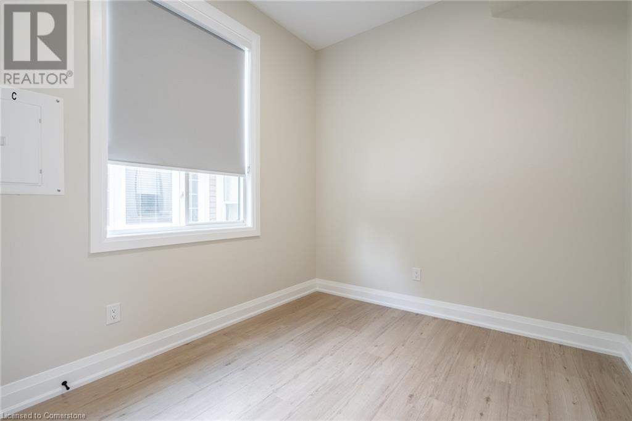9 Munn Street Unit# B Hamilton, Ontario L8V 1J8
$1,695 MonthlyInsurance, Landscaping, Exterior Maintenance
BRAND NEW everything!! Be the first one to live in this beautifully finished main floor space. One spacious bedroom, Plus a den and one modern bathroom. his stylish one-plus-den apartment is the perfect solution for modern professionals working from home. The dedicated den offers a quiet, private space ideal for a home office or study area, allowing you to stay focused and productive. With an open layout, plenty of natural light, and ample room for both work and relaxation, this apartment seamlessly blends comfort and functionality to suit your work-life balance. In suite laundry. Located in a desirable Hamilton Mountain location - close to shops, schools, transit and more. Act fast! Utilities to be paid by tenant. PARKING: 1 parking spot available - FREE for the first year then $50/month after the first year. garage rental available for $75/month/ No yard access. Available IMMEDIATELY. Ideal for young professionals and students! 8 minute walk to Juravinski, 7 minute Drive to Mohawk Collage and St. Joseph's Hospital, 20 minute drive to McMaster University. (id:52486)
Property Details
| MLS® Number | 40678552 |
| Property Type | Single Family |
| AmenitiesNearBy | Public Transit, Schools |
| CommunityFeatures | Community Centre |
| EquipmentType | None |
| Features | Paved Driveway, Shared Driveway |
| ParkingSpaceTotal | 1 |
| RentalEquipmentType | None |
Building
| BathroomTotal | 1 |
| BedroomsAboveGround | 1 |
| BedroomsTotal | 1 |
| Appliances | Dishwasher, Dryer, Refrigerator, Stove, Washer, Microwave Built-in |
| ArchitecturalStyle | 2 Level |
| BasementDevelopment | Finished |
| BasementType | Full (finished) |
| ConstructionStyleAttachment | Detached |
| CoolingType | Central Air Conditioning |
| ExteriorFinish | Stucco |
| FireProtection | Smoke Detectors |
| FoundationType | Poured Concrete |
| HeatingFuel | Natural Gas |
| HeatingType | Forced Air |
| StoriesTotal | 2 |
| SizeInterior | 600 Sqft |
| Type | House |
| UtilityWater | Municipal Water |
Parking
| Detached Garage |
Land
| Acreage | No |
| LandAmenities | Public Transit, Schools |
| Sewer | Municipal Sewage System |
| SizeDepth | 100 Ft |
| SizeFrontage | 30 Ft |
| SizeTotalText | Under 1/2 Acre |
| ZoningDescription | R1 |
Rooms
| Level | Type | Length | Width | Dimensions |
|---|---|---|---|---|
| Main Level | Den | 10'0'' x 8'0'' | ||
| Main Level | Kitchen | 15'0'' x 13'6'' | ||
| Main Level | 4pc Bathroom | 5'6'' x 5'6'' | ||
| Main Level | Primary Bedroom | 10'8'' x 8'9'' |
https://www.realtor.ca/real-estate/27661155/9-munn-street-unit-b-hamilton
Interested?
Contact us for more information
Tobias Smulders
Broker
860 Queenston Road Unit 4b
Stoney Creek, Ontario L8G 4A8

