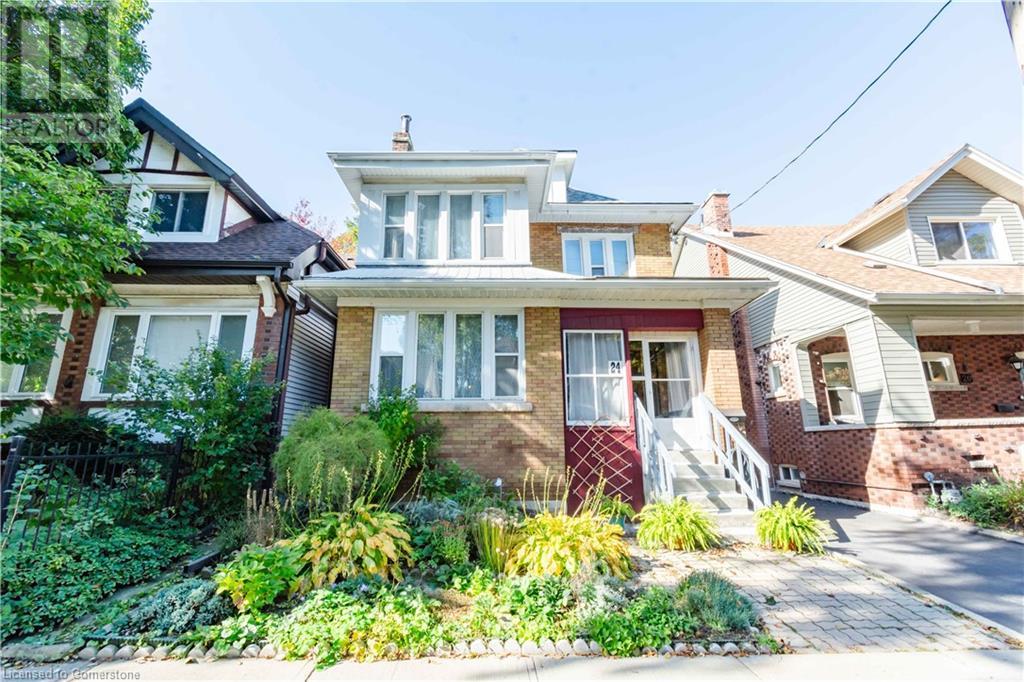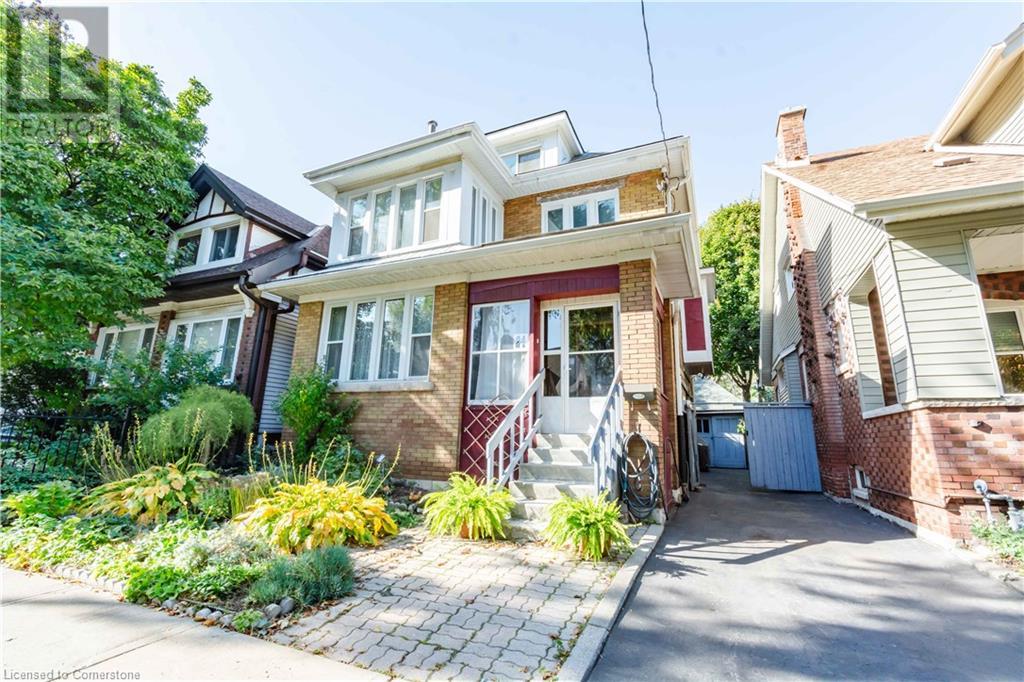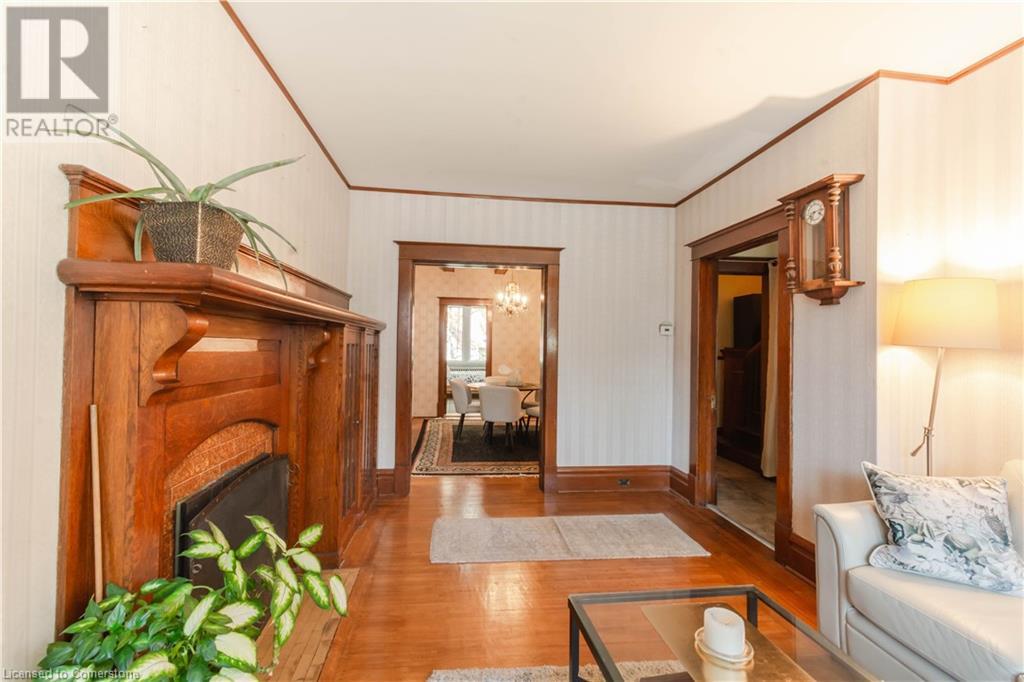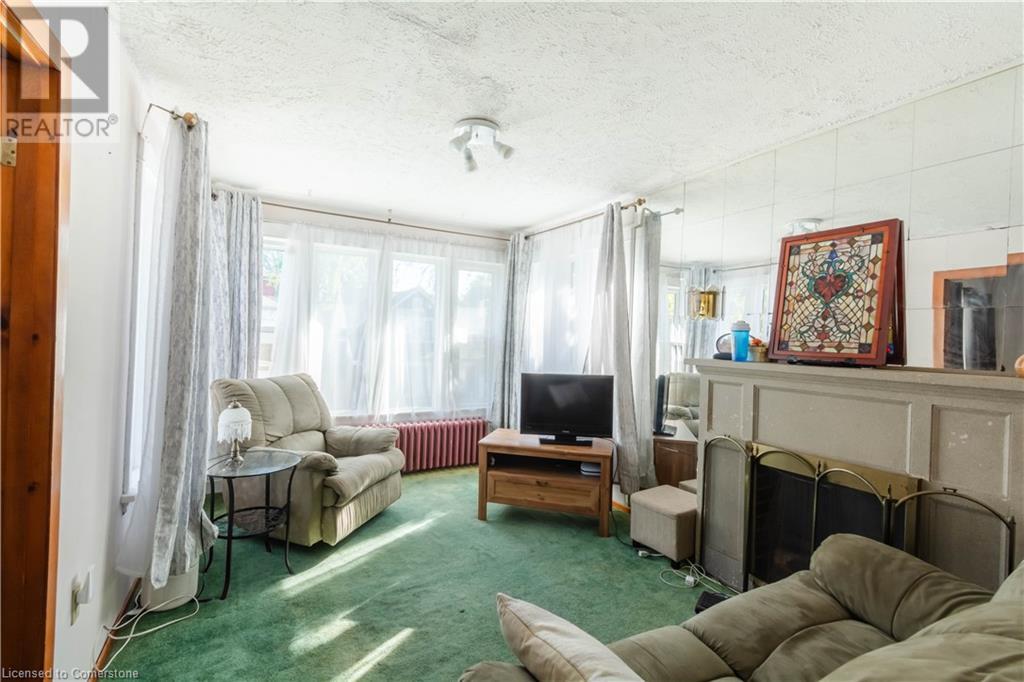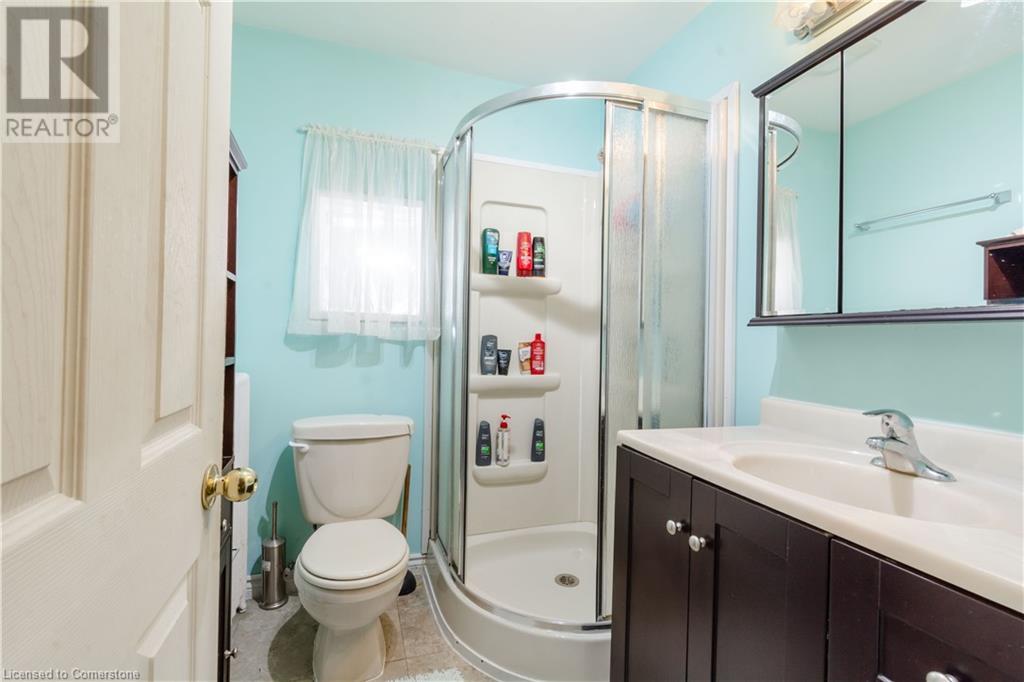24 Burris Street Hamilton, Ontario L8M 2J2
$789,990
Welcome to this lovely Hamilton home. Same owner for over 40 years. This Legal duplex offers 2 separate meters and could be ideal to live in 1 half and secure income with the other. The home itself offers 4 bedrooms, 3 bathrooms and loads of living space. Some original stain glass and beautiful features provides all the charm one would need. Multiple fireplaces offers a cozy, inviting feel. Newer roof in 2017, boiler and windows covers the big ticket items. Outside find your 4 car driveway and a detached garage. This home sits just steps away from the proposed LRT and just minutes away from Tim Hortons Field. (id:52486)
Property Details
| MLS® Number | 40667991 |
| Property Type | Single Family |
| AmenitiesNearBy | Hospital, Park, Public Transit |
| EquipmentType | Water Heater |
| ParkingSpaceTotal | 5 |
| RentalEquipmentType | Water Heater |
Building
| BathroomTotal | 3 |
| BedroomsAboveGround | 3 |
| BedroomsTotal | 3 |
| Appliances | Dishwasher, Dryer, Microwave, Refrigerator, Stove, Washer |
| BasementDevelopment | Unfinished |
| BasementType | Full (unfinished) |
| ConstructedDate | 1920 |
| ConstructionStyleAttachment | Detached |
| CoolingType | None |
| ExteriorFinish | Brick |
| FoundationType | Stone |
| HeatingFuel | Natural Gas |
| HeatingType | Radiant Heat |
| StoriesTotal | 3 |
| SizeInterior | 2122 Sqft |
| Type | House |
| UtilityWater | Municipal Water |
Parking
| Detached Garage |
Land
| AccessType | Road Access |
| Acreage | No |
| LandAmenities | Hospital, Park, Public Transit |
| Sewer | Municipal Sewage System |
| SizeDepth | 74 Ft |
| SizeFrontage | 33 Ft |
| SizeTotalText | Under 1/2 Acre |
| ZoningDescription | Res |
Rooms
| Level | Type | Length | Width | Dimensions |
|---|---|---|---|---|
| Second Level | Kitchen | 10'6'' x 10'9'' | ||
| Second Level | Dining Room | 11'0'' x 10'4'' | ||
| Second Level | Bedroom | 10'6'' x 10'9'' | ||
| Second Level | Family Room | 9'7'' x 15'9'' | ||
| Second Level | 3pc Bathroom | 6'9'' x 6'2'' | ||
| Third Level | Living Room | 10'6'' x 12'2'' | ||
| Third Level | 3pc Bathroom | 5'6'' x 5'4'' | ||
| Third Level | Bedroom | 10'4'' x 9'7'' | ||
| Main Level | 4pc Bathroom | 7'6'' x 8'9'' | ||
| Main Level | Kitchen | 10'0'' x 12'9'' | ||
| Main Level | Dining Room | 11'0'' x 12'10'' | ||
| Main Level | Living Room | 11'4'' x 18'0'' | ||
| Main Level | Bedroom | 12'5'' x 14'6'' |
https://www.realtor.ca/real-estate/27571874/24-burris-street-hamilton
Interested?
Contact us for more information
Andrew Springstead
Salesperson
860 Queenston Road Unit 4b
Stoney Creek, Ontario L8G 4A8

