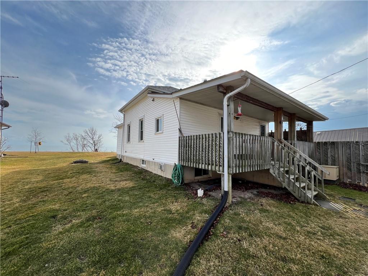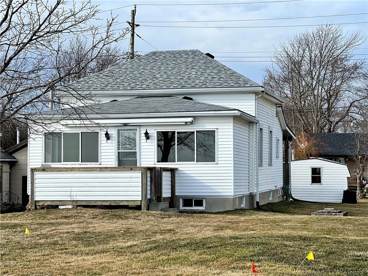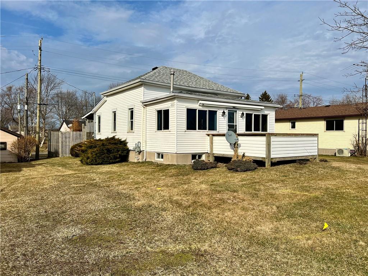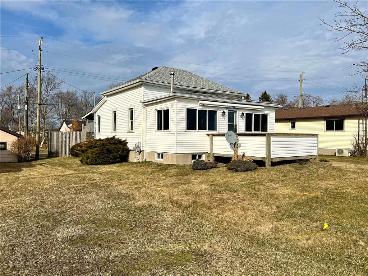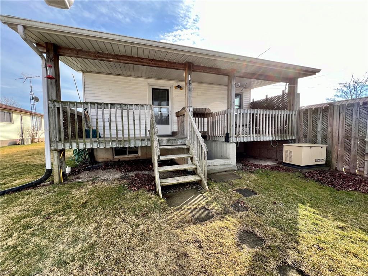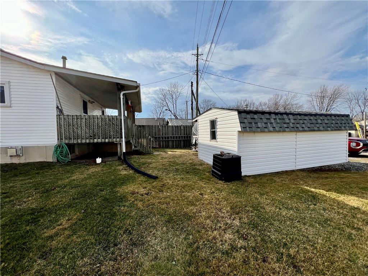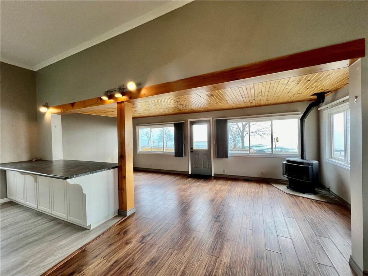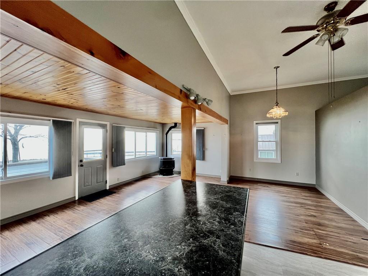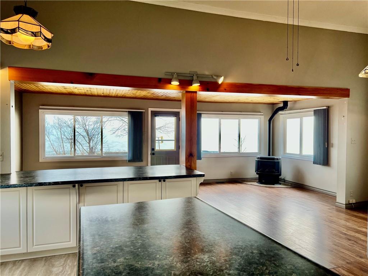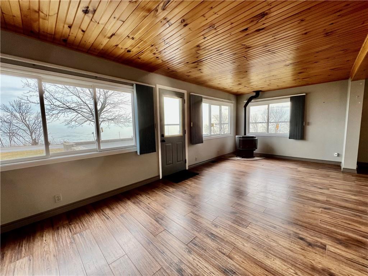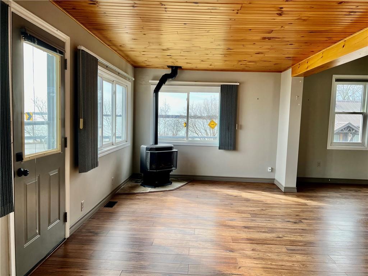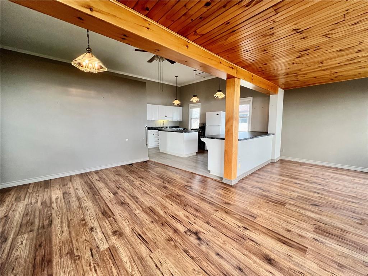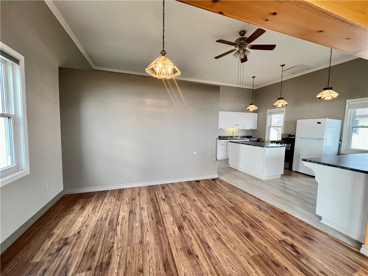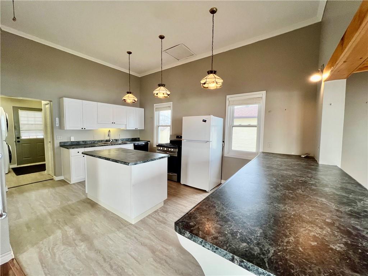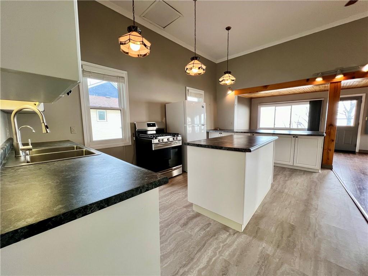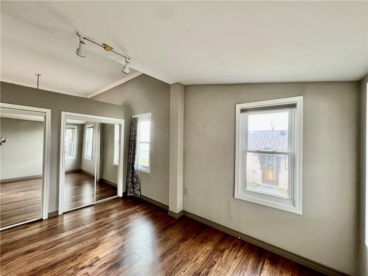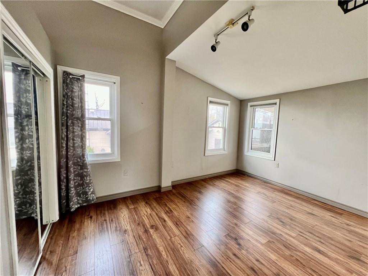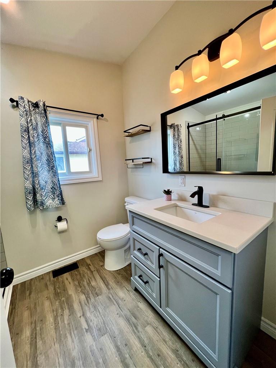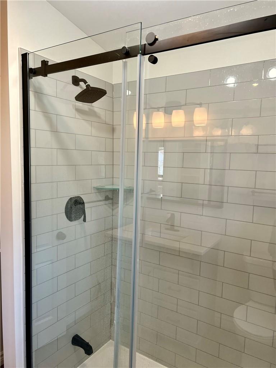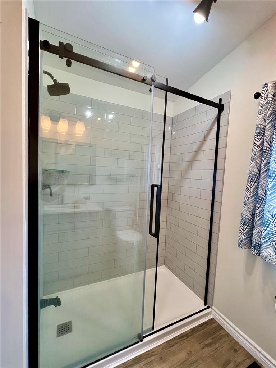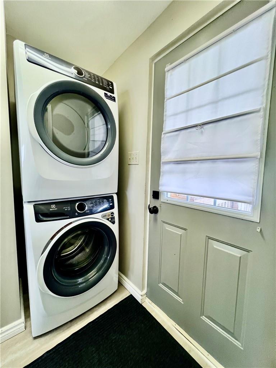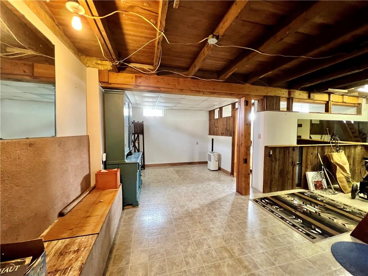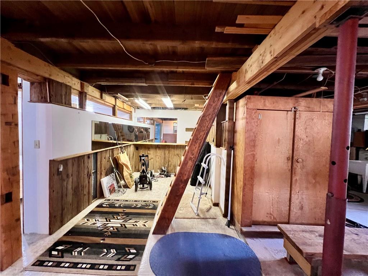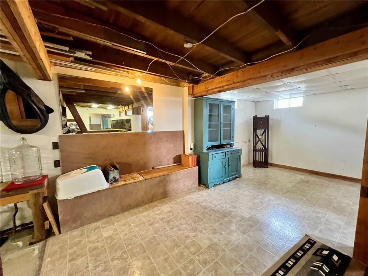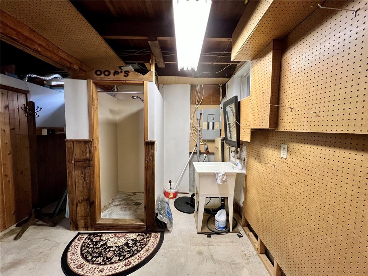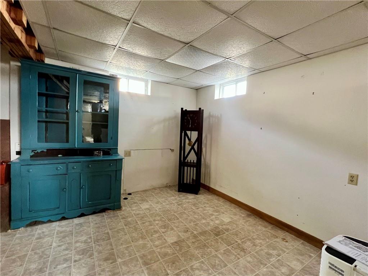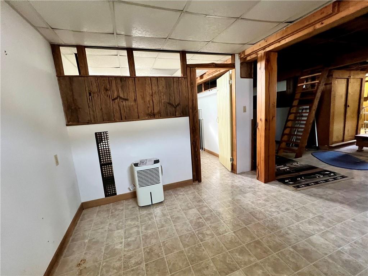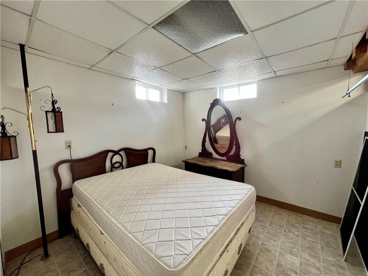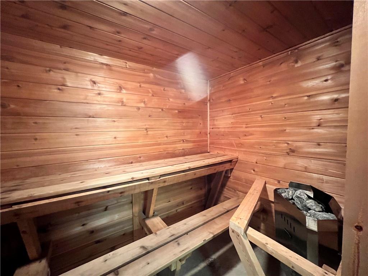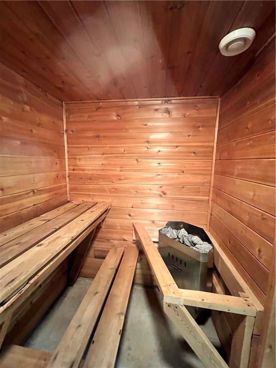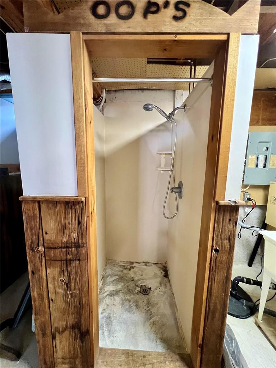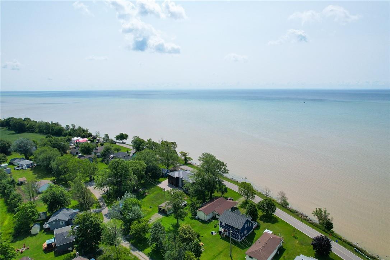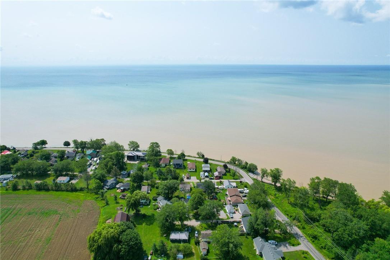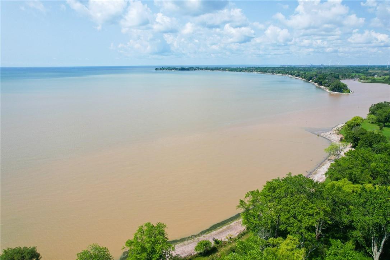9 Bluewater Parkway Selkirk, Ontario N0A 1P0
$499,999
Absolutely VALUE PACKED! Welcome to 9 Bluewater Parkway in Selkirk! Yearning for unobstructed Lake Views & listening to the waves from your front porch! This AMAZING Bungalow has seen LOADS of Updates and has LOTS to offer! Fabulous Open Concept Main Level with Soaring Ceilings, Island Eat-In Kitchen, Suite sized Dining Room and HUGE Living Room offering PANORAMIC Lake Views! Master Bedroom with LOADS of closet space! UPDATED Bathroom with super-sized Glass Shower! Main Floor Laundry! FULL Basement with Separate entrance, bedroom, large recreation area, working sauna and shower! Even the Fridge, Stove, BI Dishwasher, Washer/Dryer & Generator are included! Let’s not forget the detached workshop! Live & enjoy year-round, vacation or create an income generator! Best Value in Selkirk with unobstructed Lake views & FULL Basement! (id:52486)
Property Details
| MLS® Number | H4192769 |
| Property Type | Single Family |
| EquipmentType | None |
| Features | Beach, Crushed Stone Driveway, Level, Carpet Free |
| ParkingSpaceTotal | 2 |
| RentalEquipmentType | None |
| StorageType | Holding Tank |
| WaterFrontType | Waterfront |
Building
| BathroomTotal | 2 |
| BedroomsAboveGround | 1 |
| BedroomsBelowGround | 2 |
| BedroomsTotal | 3 |
| Appliances | Dishwasher, Dryer, Refrigerator, Stove, Washer, Fan |
| ArchitecturalStyle | Bungalow |
| BasementDevelopment | Partially Finished |
| BasementType | Full (partially Finished) |
| ConstructionStyleAttachment | Detached |
| ExteriorFinish | Aluminum Siding |
| FireplaceFuel | Gas |
| FireplacePresent | Yes |
| FireplaceType | Other - See Remarks |
| FoundationType | Block |
| HalfBathTotal | 1 |
| HeatingFuel | Natural Gas |
| HeatingType | Other |
| StoriesTotal | 1 |
| SizeExterior | 784 Sqft |
| SizeInterior | 784 Sqft |
| Type | House |
| UtilityWater | Cistern |
Parking
| Gravel | |
| No Garage |
Land
| Acreage | No |
| Sewer | Holding Tank |
| SizeDepth | 142 Ft |
| SizeFrontage | 57 Ft |
| SizeIrregular | 57.75 X 142.86 X 48.62 X 112.61 |
| SizeTotalText | 57.75 X 142.86 X 48.62 X 112.61|under 1/2 Acre |
Rooms
| Level | Type | Length | Width | Dimensions |
|---|---|---|---|---|
| Basement | 2pc Bathroom | Measurements not available | ||
| Basement | Sauna | Measurements not available | ||
| Basement | Recreation Room | 22' 2'' x 17' '' | ||
| Basement | Bedroom | 10' '' x 10' '' | ||
| Basement | Bedroom | 18' '' x 10' '' | ||
| Ground Level | Bedroom | 14' 3'' x 11' '' | ||
| Ground Level | 3pc Bathroom | 7' 4'' x 6' 8'' | ||
| Ground Level | Kitchen | 18' '' x 10' '' | ||
| Ground Level | Dining Room | 12' '' x 9' 4'' | ||
| Ground Level | Living Room | 22' 4'' x 10' '' | ||
| Ground Level | Foyer | 7' 9'' x 4' 10'' |
https://www.realtor.ca/real-estate/26840898/9-bluewater-parkway-selkirk
Interested?
Contact us for more information
Liza Fournier
Salesperson
2180 Itabashi Way Unit 4a
Burlington, Ontario L7M 5A5

